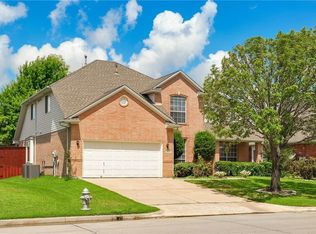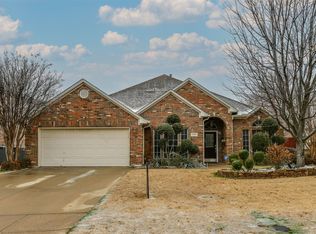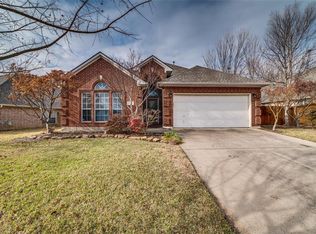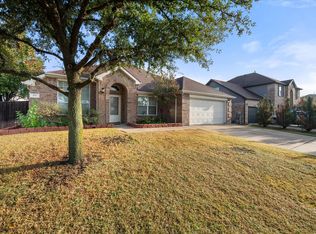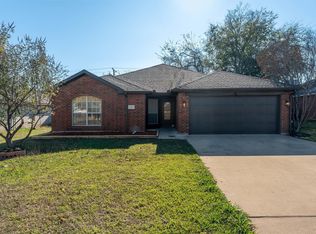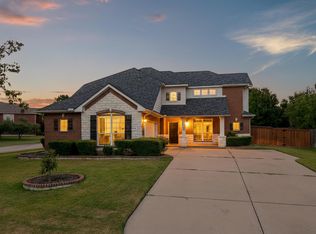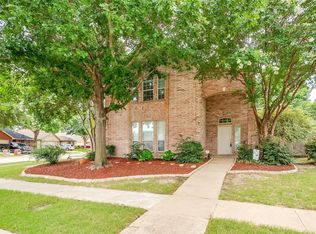A Home That Fits Every Season of Life. This 4-bedroom, 2.5-bath home has a layout that just works—comfortable for everyday living and perfect for weekends at home. With two spacious living areas, there’s room for everyone to spread out—whether that’s movie night with popcorn in the family room or a quiet corner to read and recharge. The kitchen sits right at the heart of the home, with light cabinetry and an easy flow for casual meals or late-night conversations that stretch past dinner. Upstairs, each bedroom offers plenty of space and storage, with only the stairs carpeted for easy maintenance throughout. Step outside, and your backyard becomes the place to be—with a private pool ready for summer fun, backyard barbecues, or peaceful afternoons in the sun. The home is solid and move-in ready, but also offers room for you to add your own personal touch. Located near highly rated schools and just minutes from shopping and dining, it’s the kind of home that makes everyday life simple—and weekends something to look forward to. Come see how easy it feels to picture yourself living here.
For sale
Price cut: $10K (11/24)
$379,900
1705 Clover Hill Rd, Mansfield, TX 76063
4beds
2,914sqft
Est.:
Single Family Residence
Built in 2000
7,535.88 Square Feet Lot
$379,200 Zestimate®
$130/sqft
$14/mo HOA
What's special
Backyard barbecuesPrivate poolComfortable for everyday livingLight cabinetry
- 112 days |
- 2,601 |
- 215 |
Likely to sell faster than
Zillow last checked: 8 hours ago
Listing updated: November 24, 2025 at 09:34am
Listed by:
Danae Hewitt 0709408 214-701-0239,
eXp Realty LLC 888-519-7431,
Randy Hewitt 0715735 214-499-1438,
eXp Realty LLC
Source: NTREIS,MLS#: 21037347
Tour with a local agent
Facts & features
Interior
Bedrooms & bathrooms
- Bedrooms: 4
- Bathrooms: 3
- Full bathrooms: 2
- 1/2 bathrooms: 1
Primary bedroom
- Features: En Suite Bathroom
- Level: First
- Dimensions: 18 x 14
Bedroom
- Features: Walk-In Closet(s)
- Level: Second
- Dimensions: 13 x 13
Bedroom
- Features: Walk-In Closet(s)
- Level: Second
- Dimensions: 13 x 13
Dining room
- Level: First
- Dimensions: 13 x 11
Kitchen
- Features: Breakfast Bar, Built-in Features, Eat-in Kitchen, Kitchen Island, Walk-In Pantry
- Level: First
- Dimensions: 13 x 13
Living room
- Level: First
- Dimensions: 15 x 11
Heating
- Central, Electric
Cooling
- Central Air, Ceiling Fan(s), Electric
Appliances
- Included: Dishwasher, Electric Cooktop, Electric Oven
- Laundry: Laundry in Utility Room
Features
- Eat-in Kitchen, Kitchen Island, Walk-In Closet(s)
- Flooring: Carpet, Tile, Vinyl
- Windows: Window Coverings
- Has basement: No
- Number of fireplaces: 1
- Fireplace features: Living Room
Interior area
- Total interior livable area: 2,914 sqft
Video & virtual tour
Property
Parking
- Total spaces: 2
- Parking features: Garage Faces Front
- Attached garage spaces: 2
Features
- Levels: Two
- Stories: 2
- Pool features: In Ground, Pool
- Fencing: Wood
Lot
- Size: 7,535.88 Square Feet
- Features: Interior Lot
Details
- Parcel number: 07297319
Construction
Type & style
- Home type: SingleFamily
- Architectural style: Traditional,Detached
- Property subtype: Single Family Residence
Materials
- Brick
- Foundation: Slab
- Roof: Shingle
Condition
- Year built: 2000
Utilities & green energy
- Sewer: Public Sewer
- Water: Public
- Utilities for property: Sewer Available, Water Available
Community & HOA
Community
- Subdivision: Walnut Creek North Add
HOA
- Has HOA: Yes
- Services included: Association Management
- HOA fee: $165 annually
- HOA name: Allied HOA Management
- HOA phone: 817-200-7606
Location
- Region: Mansfield
Financial & listing details
- Price per square foot: $130/sqft
- Tax assessed value: $477,000
- Annual tax amount: $10,848
- Date on market: 8/20/2025
- Cumulative days on market: 112 days
- Listing terms: Cash,Conventional,FHA,VA Loan
- Exclusions: None
Estimated market value
$379,200
$360,000 - $398,000
$6,278/mo
Price history
Price history
| Date | Event | Price |
|---|---|---|
| 11/24/2025 | Price change | $379,900-2.6%$130/sqft |
Source: NTREIS #21037347 Report a problem | ||
| 11/15/2025 | Price change | $389,900-2.5%$134/sqft |
Source: NTREIS #21037347 Report a problem | ||
| 10/31/2025 | Price change | $399,900-4.2%$137/sqft |
Source: NTREIS #21037347 Report a problem | ||
| 10/13/2025 | Price change | $417,500-1.8%$143/sqft |
Source: NTREIS #21037347 Report a problem | ||
| 10/1/2025 | Price change | $425,000-2.3%$146/sqft |
Source: NTREIS #21037347 Report a problem | ||
Public tax history
Public tax history
| Year | Property taxes | Tax assessment |
|---|---|---|
| 2024 | $10,848 -4.6% | $477,000 -3.1% |
| 2023 | $11,374 +3% | $492,455 +15.7% |
| 2022 | $11,041 +25% | $425,775 +29.7% |
Find assessor info on the county website
BuyAbility℠ payment
Est. payment
$2,500/mo
Principal & interest
$1846
Property taxes
$507
Other costs
$147
Climate risks
Neighborhood: Walnut Creek
Nearby schools
GreatSchools rating
- 7/10Asa E Low Jr Intermediate SchoolGrades: 5-6Distance: 0.1 mi
- 9/10Brooks Wester Middle SchoolGrades: 6-8Distance: 0.3 mi
- 8/10Mansfield High SchoolGrades: 9-12Distance: 2.7 mi
Schools provided by the listing agent
- Elementary: Boren
- Middle: Wester
- High: Mansfield
- District: Mansfield ISD
Source: NTREIS. This data may not be complete. We recommend contacting the local school district to confirm school assignments for this home.
- Loading
- Loading
