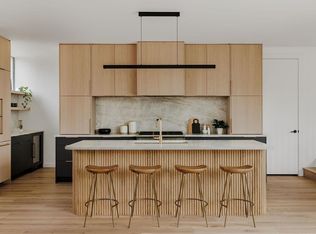Beautiful Zilker modern with complete stand alone guest house and incredible outdoor kitchen & living space. Designed by Studio Momentum and featured in Dwell Magazine in 2014 for it's remarkable design and build quality. This home sits on over a 5th of an acre and shaded by mature oaks.
House for rent
$15,000/mo
1705 Collier St, Austin, TX 78704
4beds
3,314sqft
Price may not include required fees and charges.
Singlefamily
Available now
Small dogs OK
-- A/C
-- Laundry
-- Parking
-- Heating
What's special
- 31 days
- on Zillow |
- -- |
- -- |
Travel times
Add up to $600/yr to your down payment
Consider a first-time homebuyer savings account designed to grow your down payment with up to a 6% match & 4.15% APY.
Facts & features
Interior
Bedrooms & bathrooms
- Bedrooms: 4
- Bathrooms: 4
- Full bathrooms: 3
- 1/2 bathrooms: 1
Interior area
- Total interior livable area: 3,314 sqft
Property
Parking
- Details: Contact manager
Details
- Parcel number: 100569
Construction
Type & style
- Home type: SingleFamily
- Property subtype: SingleFamily
Community & HOA
Location
- Region: Austin
Financial & listing details
- Lease term: Contact For Details
Price history
| Date | Event | Price |
|---|---|---|
| 8/7/2025 | Listing removed | $2,495,000$753/sqft |
Source: | ||
| 8/1/2025 | Listed for rent | $15,000$5/sqft |
Source: | ||
| 7/23/2025 | Listing removed | $15,000$5/sqft |
Source: | ||
| 7/13/2025 | Pending sale | $2,495,000$753/sqft |
Source: | ||
| 5/13/2025 | Listed for sale | $2,495,000-7.4%$753/sqft |
Source: | ||
![[object Object]](https://photos.zillowstatic.com/fp/fe1e1e9ae674894fbfccd2166bb732c1-p_i.jpg)
