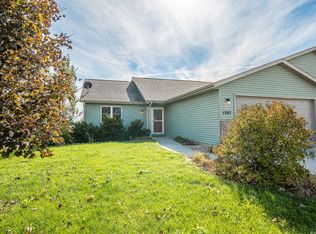Closed
$385,000
1705 Eggum Road, Mount Horeb, WI 53572
3beds
2,574sqft
Single Family Residence
Built in 2004
8,276.4 Square Feet Lot
$391,000 Zestimate®
$150/sqft
$3,103 Estimated rent
Home value
$391,000
$368,000 - $414,000
$3,103/mo
Zestimate® history
Loading...
Owner options
Explore your selling options
What's special
Ranch-style half duplex with a private, tree-lined backyard, fruit trees, and thriving raspberries. A 2-car garage leads into a mud room/laundry room with an LG washer and dryer for convenience. The Main Level features a well-equipped kitchen with a breakfast bar, flowing into an open floor plan with a dining area, bright living space, and room for formal or private settings. Large windows fill the home with light. Two spacious bedrooms are set apart, each with great closets and two full baths. A walk-out deck off the dining area offers space for grilling, al fresco dining or just enjoying nature. Lower Level boasts a huge walk-out rec room, third bedroom, full bath, and a bonus office/computer room. Plus, a carpeted pantry/storage room with wall-to-wall shelving. A must-see!
Zillow last checked: 8 hours ago
Listing updated: July 25, 2025 at 08:11pm
Listed by:
Jon Nelson 608-438-5230,
Nelson & Associates, REALTORS
Bought with:
Yoo Realty Group
Source: WIREX MLS,MLS#: 2000605 Originating MLS: South Central Wisconsin MLS
Originating MLS: South Central Wisconsin MLS
Facts & features
Interior
Bedrooms & bathrooms
- Bedrooms: 3
- Bathrooms: 3
- Full bathrooms: 3
- Main level bedrooms: 2
Primary bedroom
- Level: Main
- Area: 169
- Dimensions: 13 x 13
Bedroom 2
- Level: Main
- Area: 121
- Dimensions: 11 x 11
Bedroom 3
- Level: Lower
- Area: 108
- Dimensions: 9 x 12
Bathroom
- Features: At least 1 Tub, Master Bedroom Bath: Full, Master Bedroom Bath, Master Bedroom Bath: Walk-In Shower
Kitchen
- Level: Main
- Area: 132
- Dimensions: 11 x 12
Living room
- Level: Main
- Area: 336
- Dimensions: 14 x 24
Heating
- Natural Gas, Forced Air
Cooling
- Central Air
Appliances
- Included: Range/Oven, Refrigerator, Dishwasher, Microwave, Freezer, Disposal, Washer, Dryer, Water Softener
Features
- Walk-In Closet(s), High Speed Internet, Breakfast Bar
- Flooring: Wood or Sim.Wood Floors
- Basement: Full,Exposed,Full Size Windows,Walk-Out Access,Partially Finished
- Common walls with other units/homes: 1 Common Wall
Interior area
- Total structure area: 2,574
- Total interior livable area: 2,574 sqft
- Finished area above ground: 1,340
- Finished area below ground: 1,234
Property
Parking
- Total spaces: 2
- Parking features: 2 Car, Attached, Garage Door Opener
- Attached garage spaces: 2
Features
- Levels: One
- Stories: 1
- Patio & porch: Deck, Patio
Lot
- Size: 8,276 sqft
Details
- Parcel number: 060718200891
- Zoning: R2
- Special conditions: Arms Length
Construction
Type & style
- Home type: SingleFamily
- Architectural style: Ranch
- Property subtype: Single Family Residence
- Attached to another structure: Yes
Materials
- Vinyl Siding
Condition
- 21+ Years
- New construction: No
- Year built: 2004
Utilities & green energy
- Sewer: Public Sewer
- Water: Public
- Utilities for property: Cable Available
Community & neighborhood
Location
- Region: Mount Horeb
- Subdivision: Sutter's Prairie Ridge
- Municipality: Mount Horeb
Price history
| Date | Event | Price |
|---|---|---|
| 7/21/2025 | Sold | $385,000$150/sqft |
Source: | ||
| 6/24/2025 | Price change | $385,000-2.5%$150/sqft |
Source: | ||
| 5/24/2025 | Listed for sale | $395,000+89.9%$153/sqft |
Source: | ||
| 4/30/2015 | Sold | $208,000+8.9%$81/sqft |
Source: Public Record Report a problem | ||
| 4/8/2008 | Sold | $191,000$74/sqft |
Source: Public Record Report a problem | ||
Public tax history
| Year | Property taxes | Tax assessment |
|---|---|---|
| 2024 | $4,365 +4.8% | $292,500 |
| 2023 | $4,163 -5.6% | $292,500 +30% |
| 2022 | $4,409 +0.8% | $225,000 |
Find assessor info on the county website
Neighborhood: 53572
Nearby schools
GreatSchools rating
- 7/10Mount Horeb Intermediate SchoolGrades: 3-5Distance: 0.7 mi
- 7/10Mount Horeb Middle SchoolGrades: 6-8Distance: 0.8 mi
- 8/10Mount Horeb High SchoolGrades: 9-12Distance: 0.8 mi
Schools provided by the listing agent
- Elementary: Mount Horeb
- Middle: Mount Horeb
- High: Mount Horeb
- District: Mount Horeb
Source: WIREX MLS. This data may not be complete. We recommend contacting the local school district to confirm school assignments for this home.
Get pre-qualified for a loan
At Zillow Home Loans, we can pre-qualify you in as little as 5 minutes with no impact to your credit score.An equal housing lender. NMLS #10287.
Sell for more on Zillow
Get a Zillow Showcase℠ listing at no additional cost and you could sell for .
$391,000
2% more+$7,820
With Zillow Showcase(estimated)$398,820
