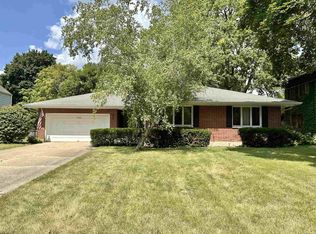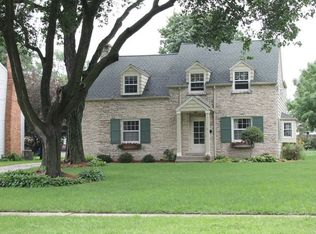Closed
$424,500
1705 Emerson Street, Beloit, WI 53511
3beds
3,736sqft
Single Family Residence
Built in 1926
0.31 Acres Lot
$429,100 Zestimate®
$114/sqft
$2,633 Estimated rent
Home value
$429,100
$408,000 - $451,000
$2,633/mo
Zestimate® history
Loading...
Owner options
Explore your selling options
What's special
Welcome to this lovingly maintained brick home cherished by the same owners for over 50 years in a well-established Beloit neighborhood. Nestled on a beautifully landscaped lot, this property exudes warmth, character and the pride of ownership at every turn. From the moment you arrive, you will be captivated by the inviting entry, a screened porch perfect for morning coffee or evening conversations. Step inside and you will find the original charm still intact with a gas log fireplace, attic fan, hardwood floors, a cozy den and an additional recreation room. An irrigation system and roof that has an extended warranty are included. This home has both a heart and history located in an area to enjoy all the city has to offer including walkable to downtown area and close to Beloit College.
Zillow last checked: 8 hours ago
Listing updated: October 16, 2025 at 09:21am
Listed by:
Trisha Rose Pref:608-290-5866,
Century 21 Affiliated,
Erin Wolf 608-289-4404,
Century 21 Affiliated
Bought with:
Tom Humpal
Source: WIREX MLS,MLS#: 2001462 Originating MLS: South Central Wisconsin MLS
Originating MLS: South Central Wisconsin MLS
Facts & features
Interior
Bedrooms & bathrooms
- Bedrooms: 3
- Bathrooms: 3
- Full bathrooms: 2
- 1/2 bathrooms: 1
Primary bedroom
- Level: Upper
- Area: 192
- Dimensions: 16 x 12
Bedroom 2
- Level: Upper
- Area: 143
- Dimensions: 13 x 11
Bedroom 3
- Level: Upper
- Area: 169
- Dimensions: 13 x 13
Bathroom
- Features: At least 1 Tub, No Master Bedroom Bath
Dining room
- Level: Main
- Area: 216
- Dimensions: 18 x 12
Family room
- Level: Main
- Area: 143
- Dimensions: 13 x 11
Kitchen
- Level: Main
- Area: 154
- Dimensions: 14 x 11
Living room
- Level: Main
- Area: 286
- Dimensions: 22 x 13
Office
- Level: Upper
- Area: 80
- Dimensions: 10 x 8
Heating
- Natural Gas, Radiant
Cooling
- Whole House Fan
Appliances
- Included: Range/Oven, Refrigerator, Dishwasher, Microwave, Washer, Dryer, Water Softener
Features
- Flooring: Wood or Sim.Wood Floors
- Basement: Full,Partially Finished
Interior area
- Total structure area: 3,736
- Total interior livable area: 3,736 sqft
- Finished area above ground: 2,512
- Finished area below ground: 1,224
Property
Parking
- Total spaces: 2
- Parking features: 2 Car, Detached
- Garage spaces: 2
Features
- Levels: Two
- Stories: 2
- Patio & porch: Screened porch, Deck, Patio
Lot
- Size: 0.31 Acres
Details
- Parcel number: 13620720
- Zoning: R-1B
- Special conditions: Arms Length
Construction
Type & style
- Home type: SingleFamily
- Architectural style: Other
- Property subtype: Single Family Residence
Materials
- Brick
Condition
- 21+ Years
- New construction: No
- Year built: 1926
Utilities & green energy
- Sewer: Public Sewer
- Water: Public
Community & neighborhood
Location
- Region: Beloit
- Municipality: Beloit
Price history
| Date | Event | Price |
|---|---|---|
| 10/15/2025 | Sold | $424,500-2.4%$114/sqft |
Source: | ||
| 8/30/2025 | Pending sale | $434,900$116/sqft |
Source: | ||
| 8/29/2025 | Contingent | $434,900$116/sqft |
Source: | ||
| 7/29/2025 | Price change | $434,900-3.3%$116/sqft |
Source: | ||
| 7/10/2025 | Listed for sale | $449,900$120/sqft |
Source: | ||
Public tax history
| Year | Property taxes | Tax assessment |
|---|---|---|
| 2024 | $5,027 +3% | $416,100 +32.3% |
| 2023 | $4,882 -3.9% | $314,500 |
| 2022 | $5,079 -9.6% | $314,500 +73% |
Find assessor info on the county website
Neighborhood: 53511
Nearby schools
GreatSchools rating
- 2/10Todd Elementary SchoolGrades: PK-3Distance: 0.1 mi
- 1/10Beloit Virtual SchoolGrades: PK-12Distance: 1.5 mi
- 2/10Memorial High SchoolGrades: 9-12Distance: 1.3 mi
Schools provided by the listing agent
- Elementary: Todd
- Middle: Fruzen
- High: Memorial
- District: Beloit
Source: WIREX MLS. This data may not be complete. We recommend contacting the local school district to confirm school assignments for this home.

Get pre-qualified for a loan
At Zillow Home Loans, we can pre-qualify you in as little as 5 minutes with no impact to your credit score.An equal housing lender. NMLS #10287.
Sell for more on Zillow
Get a free Zillow Showcase℠ listing and you could sell for .
$429,100
2% more+ $8,582
With Zillow Showcase(estimated)
$437,682
