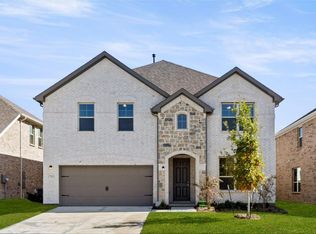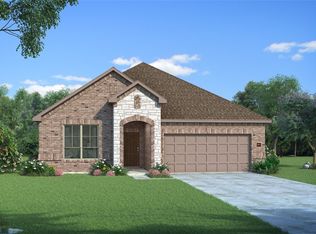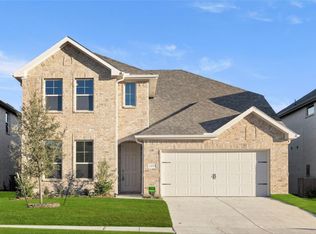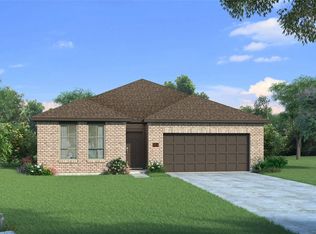Sold on 08/28/25
Price Unknown
1705 Gracehill Way, Forney, TX 75126
4beds
2,749sqft
Single Family Residence
Built in 2023
5,662.8 Square Feet Lot
$344,600 Zestimate®
$--/sqft
$2,983 Estimated rent
Home value
$344,600
$327,000 - $362,000
$2,983/mo
Zestimate® history
Loading...
Owner options
Explore your selling options
What's special
Let’s make a deal. Listed at $350,000—a full $27,000 below appraised value—this is your chance to score instant equity in one of Forney’s most active and amenity-rich master planned communities: Devonshire.
With nearly 2,750?sq?ft, this thoughtfully designed home features a private downstairs primary suite, a large upstairs game room, and a home office with French doors for WFH flexibility. The open-concept kitchen includes granite countertops, gas cooktop, tile backsplash, walk-in pantry, and a large island for bar seating—ideal for casual dining or entertaining.
Luxury vinyl plank flooring in high-traffic areas stays stylish and durable. The living and dining spaces flow gracefully to a covered backyard patio built for lounging, grilling, or building your outdoor kitchen. The pool-sized, fully fenced backyard, bordered by stone and wood, offers custom-level privacy and potential for expansion.
Practical upgrades include full gutters, smart-home wiring, zoned HVAC, and quality fixtures throughout. Located on a quiet street in a top-rated school district, the home balances lifestyle and investment.
For buyers exploring creative financing, the existing FHA mortgage is assumable at 5.625%, subject to lender approval. Why compete with new construction when you can buy better, move in faster, and keep more equity in your pocket?
Zillow last checked: 8 hours ago
Listing updated: August 29, 2025 at 12:13pm
Listed by:
Bess Dickson 0616782 214-351-7100,
Briggs Freeman Sotheby's Int'l 214-351-7100
Bought with:
Marilyn Tarver
RE/MAX Trinity
Source: NTREIS,MLS#: 20814768
Facts & features
Interior
Bedrooms & bathrooms
- Bedrooms: 4
- Bathrooms: 3
- Full bathrooms: 3
Primary bedroom
- Features: Ceiling Fan(s), Dual Sinks, En Suite Bathroom, Garden Tub/Roman Tub, Hollywood Bath, Sitting Area in Primary, Separate Shower, Walk-In Closet(s)
- Level: First
- Dimensions: 16 x 13
Bedroom
- Level: First
- Dimensions: 13 x 12
Bedroom
- Level: Second
- Dimensions: 13 x 10
Bedroom
- Level: Second
- Dimensions: 14 x 11
Dining room
- Level: First
- Dimensions: 16 x 10
Game room
- Level: Second
- Dimensions: 16 x 14
Kitchen
- Features: Breakfast Bar, Built-in Features, Eat-in Kitchen, Granite Counters, Kitchen Island, Pantry, Walk-In Pantry
- Level: First
- Dimensions: 17 x 10
Laundry
- Features: Utility Room
- Level: First
- Dimensions: 6 x 6
Living room
- Level: First
- Dimensions: 22 x 14
Office
- Level: First
- Dimensions: 14 x 13
Heating
- Central, Natural Gas, Zoned
Cooling
- Central Air, Ceiling Fan(s), Electric, Zoned
Appliances
- Included: Some Gas Appliances, Dishwasher, Disposal, Gas Range, Microwave, Plumbed For Gas
- Laundry: Washer Hookup, Electric Dryer Hookup, Laundry in Utility Room
Features
- Cathedral Ceiling(s), Decorative/Designer Lighting Fixtures, Eat-in Kitchen, Granite Counters, High Speed Internet, Kitchen Island, Open Floorplan, Other, Pantry, Smart Home, Walk-In Closet(s), Wired for Sound
- Flooring: Carpet, Ceramic Tile, Luxury Vinyl Plank
- Windows: Window Coverings
- Has basement: No
- Has fireplace: No
Interior area
- Total interior livable area: 2,749 sqft
Property
Parking
- Total spaces: 2
- Parking features: Concrete, Door-Multi, Driveway, Garage Faces Front, Garage, Garage Door Opener, Inside Entrance, Kitchen Level, Lighted, Off Street, Paved, On Street, Side By Side, Storage
- Attached garage spaces: 2
- Has uncovered spaces: Yes
Features
- Levels: Two
- Stories: 2
- Patio & porch: Covered
- Exterior features: Lighting, Other, Private Yard
- Pool features: None
- Fencing: Stone,Wood
- Body of water: Ray Hubbard
Lot
- Size: 5,662 sqft
- Dimensions: 51 x 120
- Features: Interior Lot, Landscaped, Subdivision, Sprinkler System, Few Trees
- Residential vegetation: Grassed
Details
- Parcel number: 229694
Construction
Type & style
- Home type: SingleFamily
- Architectural style: Contemporary/Modern,Traditional,Detached
- Property subtype: Single Family Residence
Materials
- Brick, Stone Veneer
- Foundation: Slab
- Roof: Composition
Condition
- Year built: 2023
Utilities & green energy
- Sewer: Public Sewer
- Water: Public
- Utilities for property: Electricity Available, Natural Gas Available, Sewer Available, Separate Meters, Underground Utilities, Water Available
Green energy
- Energy efficient items: Appliances, Insulation, Lighting, Thermostat
Community & neighborhood
Security
- Security features: Carbon Monoxide Detector(s), Fire Alarm, Smoke Detector(s)
Community
- Community features: Curbs, Sidewalks
Location
- Region: Forney
- Subdivision: Devonshire
HOA & financial
HOA
- Has HOA: Yes
- HOA fee: $185 quarterly
- Services included: All Facilities, Association Management
- Association name: Devonshire HOA
- Association phone: 972-552-2820
Other
Other facts
- Listing terms: Assumable,Cash,Conventional,FHA,Other,Relocation Property,Texas Vet,USDA Loan,VA Loan
Price history
| Date | Event | Price |
|---|---|---|
| 8/28/2025 | Sold | -- |
Source: NTREIS #20814768 | ||
| 8/26/2025 | Pending sale | $350,000$127/sqft |
Source: NTREIS #20814768 | ||
| 8/16/2025 | Contingent | $350,000$127/sqft |
Source: NTREIS #20814768 | ||
| 7/16/2025 | Price change | $350,000-6.7%$127/sqft |
Source: NTREIS #20814768 | ||
| 5/5/2025 | Price change | $375,000-2.6%$136/sqft |
Source: NTREIS #20814768 | ||
Public tax history
| Year | Property taxes | Tax assessment |
|---|---|---|
| 2025 | -- | $401,452 -3.8% |
| 2024 | $11,460 | $417,234 |
Find assessor info on the county website
Neighborhood: Devonshire
Nearby schools
GreatSchools rating
- 7/10Griffin Elementary SchoolGrades: PK-4Distance: 1 mi
- 6/10Jackson Middle SchoolGrades: 7-8Distance: 1.5 mi
- 3/10North Forney High SchoolGrades: 8-12Distance: 2.2 mi
Schools provided by the listing agent
- Elementary: Griffin
- Middle: Jackson
- High: North Forney
- District: Forney ISD
Source: NTREIS. This data may not be complete. We recommend contacting the local school district to confirm school assignments for this home.
Get a cash offer in 3 minutes
Find out how much your home could sell for in as little as 3 minutes with a no-obligation cash offer.
Estimated market value
$344,600
Get a cash offer in 3 minutes
Find out how much your home could sell for in as little as 3 minutes with a no-obligation cash offer.
Estimated market value
$344,600



