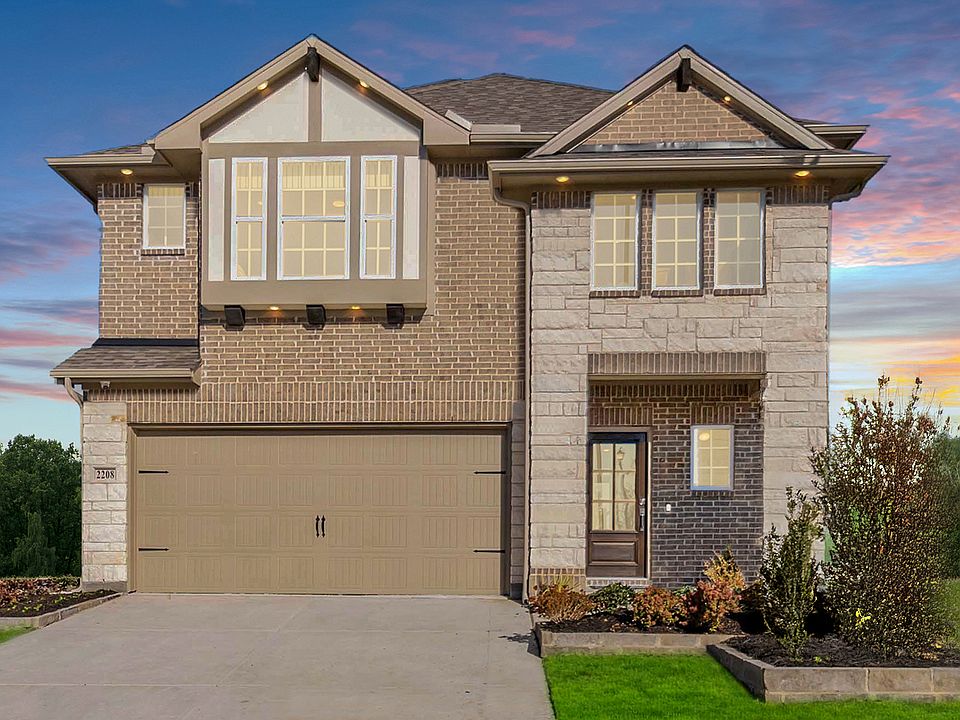This beautifully designed single-story home features 3 bedrooms, 2 bathrooms, and an open-concept layout perfect for modern living. Sloped ceilings in the master bedroom and main living areasincluding the family room, dining, and kitchencreate a bright and airy feel throughout. The kitchen is both stylish and functional, offering quartz countertops, a spacious island with a pop-up outlet, 36" upper cabinets, stainless steel appliances, a pull-out trash drawer, and dedicated pot and pan drawers. The master suite provides a relaxing retreat, while the covered patio extends your living space outdoors. Full gutters wrap the entire home, adding durability and low-maintenance peace of mind.Your Pacesetter Home comes equipped with a suite of smart features designed to enhance everyday living.-Ring Video Doorbell-Brillant Smart Home System to control lighting and music-Honeywell Smart T6 Thermostat for energy savings-WiFi-enabled Garage Door-Rainbird Wifi-capable Sprinkler SystemPlus, enjoy added support with White Glove Servicea personalized, post-closing appointment to get all your smart home features connected and ready to use.
New construction
$314,980
1705 Guswood Dr, Forney, TX 75126
3beds
2,130sqft
Single Family Residence
Built in 2025
-- sqft lot
$315,100 Zestimate®
$148/sqft
$-- HOA
What's special
Stainless steel appliancesQuartz countertopsCovered patioSpacious islandSloped ceilingsPull-out trash drawerFull gutters
- 92 days |
- 38 |
- 5 |
Likely to sell faster than
Zillow last checked: 9 hours ago
Listing updated: 9 hours ago
Listed by:
Pacesetter Homes Texas
Source: Pacesetter Homes
Travel times
Schedule tour
Select your preferred tour type — either in-person or real-time video tour — then discuss available options with the builder representative you're connected with.
Facts & features
Interior
Bedrooms & bathrooms
- Bedrooms: 3
- Bathrooms: 2
- Full bathrooms: 2
Interior area
- Total interior livable area: 2,130 sqft
Property
Parking
- Total spaces: 2
- Parking features: Garage
- Garage spaces: 2
Features
- Levels: 1.0
- Stories: 1
Construction
Type & style
- Home type: SingleFamily
- Property subtype: Single Family Residence
Condition
- New Construction
- New construction: Yes
- Year built: 2025
Details
- Builder name: Pacesetter Homes Texas
Community & HOA
Community
- Subdivision: Walden Pond West
HOA
- Has HOA: Yes
Location
- Region: Forney
Financial & listing details
- Price per square foot: $148/sqft
- Date on market: 8/6/2025
About the community
PoolTrails
Final Opportunities Remaining!Experience an abundance of family-friendly amenities at Walden Pond West, conveniently located right at your doorstep. From sprawling green spaces to refreshing swimming pools, our state-of-the-art amenity center offers endless opportunities for excitement. Enjoy leisurely strolls or invigorating bike rides along our picturesque trails, fostering a strong sense of community among residents.Nestled in Forney, Texas, Walden Pond West provides the perfect escape from the city hustle without compromising on convenience. Explore the charming downtown, bustling with boutiques and eateries, and indulge in a variety of outdoor activities and lively events throughout the year. Easy access to nearby highways ensures seamless travel to the Dallas Metroplex area.Families in Walden Pond West benefit from the esteemed Forney Independent School District, guaranteeing top-tier education for students. Choose from spacious 40' and 50' floorplans to find your perfect home, offering the peaceful and vibrant community lifestyle you've been searching for in Forney, Texas.
Source: Pacesetter Homes

