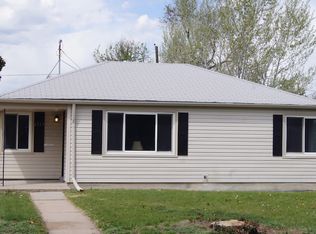Move in condition! Updated kitchen & baths, built in dining bar in dining room, refinished hardwood floors, tile floors in kitchen & baths, granite countertop in kitchen, maple kitchen cabinets, New windows & doors, roof & gutters in 2016, Freshly painted interior, Exterior insulation and finishing system (EIFS)-Synthetic Stucco in 2016, Insulation blown in attic (R-16) in 2015, New furnace and central air March 2017. Oversized 2 car garage with separate storage/work area, built August 2017 3 bedrooms on main level. Basement with family room & another bedroom & bath. Nice floor plan. Fenced backyard with covered patio. Close to Fitzsimons, Stapleton and public transportation. Shows great!
This property is off market, which means it's not currently listed for sale or rent on Zillow. This may be different from what's available on other websites or public sources.
