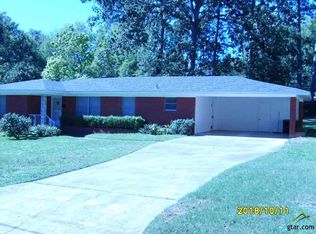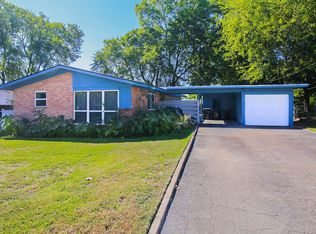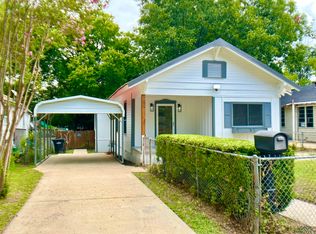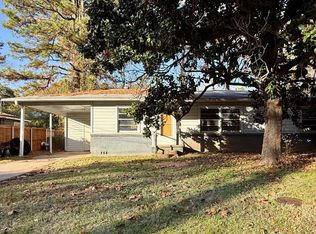HUD Owned Home FHA Case# 511-317927 Sold AS-IS. Come take a look at this great 3-bedroom home with 2 full bathrooms. Large living area with fireplace and built-in shelving. Kitchen has tile counters, breakfast bar and appliances. The exterior offers a large back yard, attached 2 car garage and nice curb appeal. Large primary bedroom with attached bathroom. Great location close to shopping and dining. This property won't last long. Come take a look before it is gone! Purchase this home with as little as $100 down when utilizing the HUD FHA Sales Incentive.
Pending
$185,300
1705 Hyacinth Dr, Longview, TX 75601
3beds
2,084sqft
Est.:
Single Family Residence
Built in 1951
0.42 Acres Lot
$178,300 Zestimate®
$89/sqft
$-- HOA
What's special
- 170 days |
- 924 |
- 53 |
Zillow last checked: 8 hours ago
Listing updated: December 17, 2025 at 05:30pm
Listed by:
Kevin Riney 903-361-2733,
NE Texas Regional Realty
Source: LGVBOARD,MLS#: 20254685
Facts & features
Interior
Bedrooms & bathrooms
- Bedrooms: 3
- Bathrooms: 2
- Full bathrooms: 2
Heating
- Central Gas
Cooling
- Central Electric
Appliances
- Included: Gas Water Heater
Features
- Has fireplace: Yes
- Fireplace features: Living Room
Interior area
- Total interior livable area: 2,084 sqft
Property
Parking
- Total spaces: 2
- Parking features: Garage, Garage Faces Front
- Garage spaces: 2
Features
- Levels: One
- Stories: 1
- Pool features: None
- Fencing: Wood
Lot
- Size: 0.42 Acres
- Dimensions: 112' x 173'
Details
- Additional structures: None
- Parcel number: 000000043331
- Special conditions: In Foreclosure
Construction
Type & style
- Home type: SingleFamily
- Architectural style: Ranch
- Property subtype: Single Family Residence
Materials
- Brick
- Foundation: Slab
- Roof: Composition
Condition
- Year built: 1951
Utilities & green energy
- Electric: COOP Electric
- Sewer: Public Sewer
- Water: Public Water, City Water
Community & HOA
Community
- Subdivision: Forest Park
Location
- Region: Longview
Financial & listing details
- Price per square foot: $89/sqft
- Tax assessed value: $211,740
- Annual tax amount: $4,379
- Price range: $185.3K - $185.3K
- Date on market: 7/6/2025
- Listing terms: Cash,FHA,Conventional
- Exclusions: NONE
Estimated market value
$178,300
$169,000 - $187,000
$2,239/mo
Price history
Price history
| Date | Event | Price |
|---|---|---|
| 11/6/2025 | Pending sale | $185,300$89/sqft |
Source: NTREIS #20989346 Report a problem | ||
| 10/31/2025 | Contingent | $185,300$89/sqft |
Source: NTREIS #20989346 Report a problem | ||
| 10/23/2025 | Listed for sale | $185,300$89/sqft |
Source: NTREIS #20989346 Report a problem | ||
| 8/26/2025 | Pending sale | $185,300$89/sqft |
Source: NTREIS #20989346 Report a problem | ||
| 8/19/2025 | Contingent | $185,300$89/sqft |
Source: NTREIS #20989346 Report a problem | ||
Public tax history
Public tax history
| Year | Property taxes | Tax assessment |
|---|---|---|
| 2025 | $2,516 -19.1% | $211,740 -3.3% |
| 2024 | $3,109 +3.5% | $218,970 +1.8% |
| 2023 | $3,003 +30.2% | $215,160 +33.7% |
Find assessor info on the county website
BuyAbility℠ payment
Est. payment
$1,150/mo
Principal & interest
$906
Property taxes
$179
Home insurance
$65
Climate risks
Neighborhood: 75601
Nearby schools
GreatSchools rating
- 5/10J L Everhart Magnet Elementary SchoolGrades: 1-5Distance: 1.2 mi
- 6/10Forest Park Magnet SchoolGrades: 6-8Distance: 0.8 mi
- 6/10Longview High SchoolGrades: 8-12Distance: 2.3 mi
Schools provided by the listing agent
- District: LONGVIEW ISD
Source: LGVBOARD. This data may not be complete. We recommend contacting the local school district to confirm school assignments for this home.
- Loading




