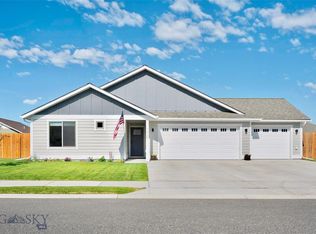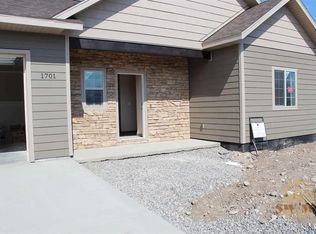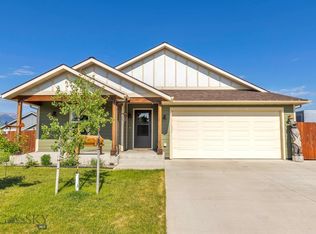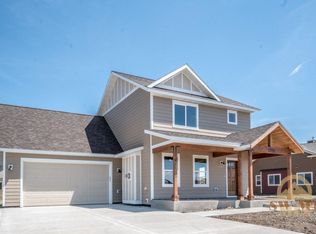Ryen Glenn beautiful 3 bedroom, 2 bath home. Nicely designed with 2 bedrooms, 1 bath at entrance of home and private master suite in back of home nearest the open living and kitchen area with vaulted ceilings. Nice size laundry room off garage door 3 car garage and large lot with exceptional fenced backyard with patio for entertaining.
This property is off market, which means it's not currently listed for sale or rent on Zillow. This may be different from what's available on other websites or public sources.




