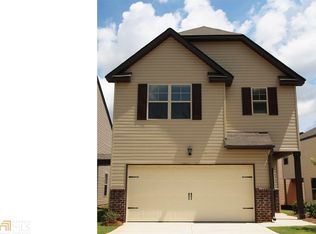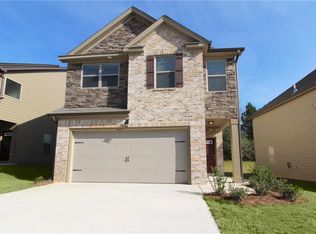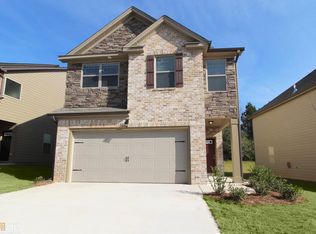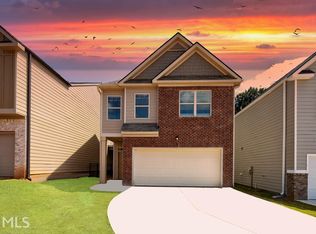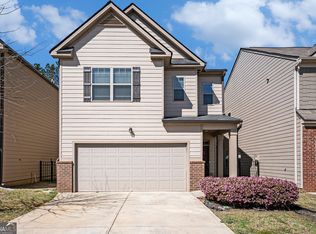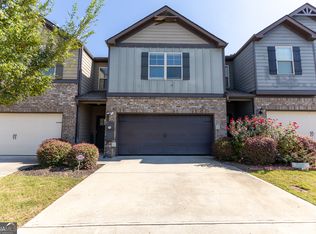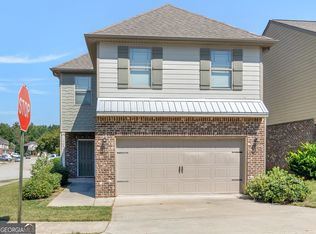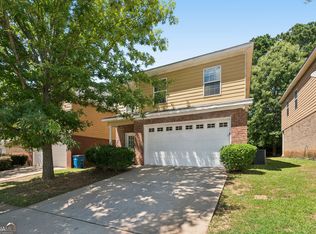This spacious home features an open floor plan with 4 bedrooms and 2.5 baths. The kitchen boasts granite countertops, plenty of cabinet space, a built-in microwave, a large working island with a breakfast bar, and stainless steel appliances. The dining area adjoins the kitchen and opens up to the beautiful family room which features a stunning electric fireplace. The main floor also includes a spacious laundry room and a half bath. Upstairs, you'll find a roomy master bedroom with a vaulted ceiling and a large walk-in closet. The master bath includes double sinks, a soaking tub, and a walk-in shower. Additionally, there are three more bedrooms on this floor, each with ample closet space.
Active
Price cut: $5K (10/24)
$274,900
1705 Labonte Pkwy, McDonough, GA 30253
4beds
1,979sqft
Est.:
Townhouse
Built in 2020
-- sqft lot
$-- Zestimate®
$139/sqft
$-- HOA
What's special
Stunning electric fireplaceOpen floor planStainless steel appliancesBeautiful family roomPlenty of cabinet spaceLarge walk-in closetAmple closet space
- 459 days |
- 843 |
- 69 |
Zillow last checked: 8 hours ago
Listing updated: October 26, 2025 at 10:06pm
Listed by:
David King 404-975-8297,
BHHS Georgia Properties
Source: GAMLS,MLS#: 10373460
Tour with a local agent
Facts & features
Interior
Bedrooms & bathrooms
- Bedrooms: 4
- Bathrooms: 3
- Full bathrooms: 2
- 1/2 bathrooms: 1
Rooms
- Room types: Great Room, Laundry
Heating
- Electric
Cooling
- Electric
Appliances
- Included: Cooktop, Dishwasher, Electric Water Heater, Microwave, Stainless Steel Appliance(s)
- Laundry: Mud Room
Features
- Separate Shower, Soaking Tub
- Flooring: Carpet, Laminate
- Basement: None
- Attic: Pull Down Stairs
- Has fireplace: No
Interior area
- Total structure area: 1,979
- Total interior livable area: 1,979 sqft
- Finished area above ground: 1,979
- Finished area below ground: 0
Property
Parking
- Parking features: Garage
- Has garage: Yes
Features
- Levels: Two
- Stories: 2
Lot
- Features: None
Details
- Parcel number: 093B01195000
Construction
Type & style
- Home type: Townhouse
- Architectural style: Other
- Property subtype: Townhouse
Materials
- Concrete
- Foundation: Slab
- Roof: Composition
Condition
- Resale
- New construction: No
- Year built: 2020
Utilities & green energy
- Sewer: Public Sewer
- Water: Public
- Utilities for property: Cable Available, Electricity Available, High Speed Internet
Community & HOA
Community
- Features: Pool
- Subdivision: Green Valley Villages
HOA
- Has HOA: Yes
- Services included: Maintenance Grounds, Swimming
Location
- Region: Mcdonough
Financial & listing details
- Price per square foot: $139/sqft
- Tax assessed value: $315,300
- Annual tax amount: $4,605
- Date on market: 9/7/2024
- Cumulative days on market: 417 days
- Listing agreement: Exclusive Right To Sell
- Electric utility on property: Yes
Estimated market value
Not available
Estimated sales range
Not available
$2,245/mo
Price history
Price history
| Date | Event | Price |
|---|---|---|
| 12/8/2025 | Listing removed | $2,150$1/sqft |
Source: GAMLS #10613427 Report a problem | ||
| 10/24/2025 | Price change | $274,900-1.8%$139/sqft |
Source: | ||
| 10/19/2025 | Listed for sale | $279,900$141/sqft |
Source: | ||
| 9/30/2025 | Pending sale | $279,900$141/sqft |
Source: | ||
| 9/26/2025 | Listed for rent | $2,150-1.1%$1/sqft |
Source: GAMLS #10613427 Report a problem | ||
Public tax history
Public tax history
| Year | Property taxes | Tax assessment |
|---|---|---|
| 2024 | $4,724 +1.7% | $126,120 +1.7% |
| 2023 | $4,646 +21.6% | $124,000 +24.5% |
| 2022 | $3,821 +20.5% | $99,600 +23.1% |
Find assessor info on the county website
BuyAbility℠ payment
Est. payment
$1,618/mo
Principal & interest
$1327
Property taxes
$195
Home insurance
$96
Climate risks
Neighborhood: 30253
Nearby schools
GreatSchools rating
- 3/10Oakland Elementary SchoolGrades: PK-5Distance: 2.5 mi
- 3/10Henry County Middle SchoolGrades: 6-8Distance: 2.2 mi
- 3/10McDonough High SchoolGrades: 9-12Distance: 1.9 mi
Schools provided by the listing agent
- Elementary: Oakland
- Middle: McDonough Middle
- High: McDonough
Source: GAMLS. This data may not be complete. We recommend contacting the local school district to confirm school assignments for this home.
- Loading
- Loading
