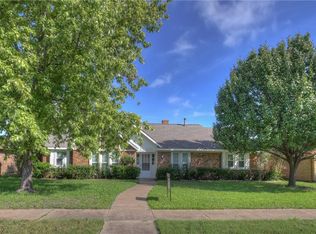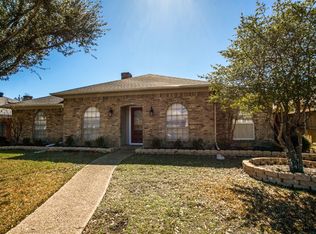Another Gorilla Capital Opportunity. Open floor plan with separate living and family rooms, large kitchen with dining nook, den with wet bar, vaulted ceilings with wood beams, master suite with dual sinks, sprinkler system, and more.
This property is off market, which means it's not currently listed for sale or rent on Zillow. This may be different from what's available on other websites or public sources.

