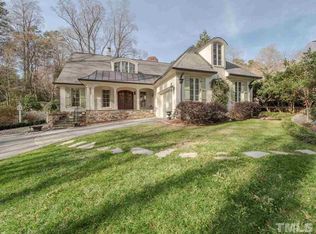Sold for $1,300,000
$1,300,000
1705 Nottingham Rd, Raleigh, NC 27607
4beds
3,219sqft
Single Family Residence, Residential
Built in 1979
1.13 Acres Lot
$1,280,700 Zestimate®
$404/sqft
$4,025 Estimated rent
Home value
$1,280,700
$1.22M - $1.34M
$4,025/mo
Zestimate® history
Loading...
Owner options
Explore your selling options
What's special
Built in 1979 by well-known local architect C. Michael Hager, co-founder of HagerSmith Design, whose work helped shape Raleigh's architectural landscape. This one-of-a-kind, custom contemporary home is nestled on a peaceful 1.13-acre lot in the desirable Woodgreen neighborhood, and stays true to its original design and is full of unique features you won't find anywhere else. The home has been thoughtfully maintained, with newer windows (2017) and updated geothermal HVAC systems (2022 & 2023). Whether you're looking to renovate or build new, this is a rare opportunity to create something special on a large, private lot just blocks from some of Raleigh's most sought-after schools. The long, tree-lined driveway offers great privacy, and the wooded setting includes two outdoor sheds for extra storage. A greenway easement runs along the creek beside the yard, with a nearby trail that leads to Banbury Park. This property is packed with potential—come take a look and imagine the possibilities!
Zillow last checked: 8 hours ago
Listing updated: October 28, 2025 at 01:08am
Listed by:
Beth Peterson 919-438-2598,
Costello Real Estate & Investm
Bought with:
Casey Mako, 298302
Costello Real Estate & Investm
Source: Doorify MLS,MLS#: 10102376
Facts & features
Interior
Bedrooms & bathrooms
- Bedrooms: 4
- Bathrooms: 4
- Full bathrooms: 3
- 1/2 bathrooms: 1
Heating
- Geothermal
Cooling
- Geothermal
Appliances
- Included: Dishwasher, Disposal, Dryer, Electric Range, Ice Maker, Refrigerator, Stainless Steel Appliance(s), Washer
- Laundry: In Basement, Laundry Room
Features
- Eat-in Kitchen, Entrance Foyer, Kitchen Island, Kitchen/Dining Room Combination, Pantry, Smooth Ceilings, Walk-In Closet(s), Walk-In Shower
- Flooring: Hardwood, Marble, Parquet, Tile
- Basement: Finished
Interior area
- Total structure area: 3,219
- Total interior livable area: 3,219 sqft
- Finished area above ground: 2,363
- Finished area below ground: 856
Property
Parking
- Parking features: Concrete, Driveway
Features
- Levels: Three Or More
- Stories: 3
- Patio & porch: Patio
- Has view: Yes
Lot
- Size: 1.13 Acres
- Features: Hardwood Trees, Many Trees, Sloped
Details
- Additional structures: Shed(s), Storage
- Parcel number: 0795608889
- Special conditions: Standard
Construction
Type & style
- Home type: SingleFamily
- Architectural style: Contemporary
- Property subtype: Single Family Residence, Residential
Materials
- Brick
- Foundation: Brick/Mortar
- Roof: Spanish Tile
Condition
- New construction: No
- Year built: 1979
Utilities & green energy
- Sewer: Public Sewer
- Water: Public, Well
Community & neighborhood
Location
- Region: Raleigh
- Subdivision: Woodgreen
Price history
| Date | Event | Price |
|---|---|---|
| 7/17/2025 | Sold | $1,300,000-13.3%$404/sqft |
Source: | ||
| 6/25/2025 | Pending sale | $1,500,000$466/sqft |
Source: | ||
| 6/11/2025 | Listed for sale | $1,500,000$466/sqft |
Source: | ||
Public tax history
| Year | Property taxes | Tax assessment |
|---|---|---|
| 2025 | $8,817 +0.4% | $1,008,666 |
| 2024 | $8,780 +19.9% | $1,008,666 +50.6% |
| 2023 | $7,321 +7.6% | $669,773 |
Find assessor info on the county website
Neighborhood: Glenwood
Nearby schools
GreatSchools rating
- 7/10Lacy ElementaryGrades: PK-5Distance: 0.5 mi
- 6/10Martin MiddleGrades: 6-8Distance: 0.7 mi
- 7/10Needham Broughton HighGrades: 9-12Distance: 2 mi
Schools provided by the listing agent
- Elementary: Wake - Lacy
- Middle: Wake - Martin
- High: Wake - Broughton
Source: Doorify MLS. This data may not be complete. We recommend contacting the local school district to confirm school assignments for this home.
Get a cash offer in 3 minutes
Find out how much your home could sell for in as little as 3 minutes with a no-obligation cash offer.
Estimated market value$1,280,700
Get a cash offer in 3 minutes
Find out how much your home could sell for in as little as 3 minutes with a no-obligation cash offer.
Estimated market value
$1,280,700
