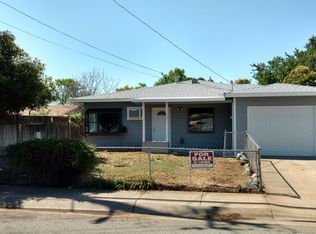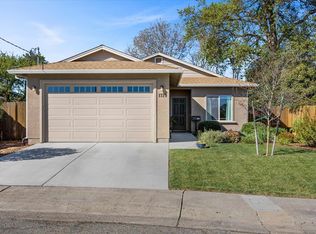2019 Built home with stucco exterior located walking distance to schools. Lovely open floor plan, very spacious with 1569 sq ft, formal dining or office area plus dining area, vaulted dramatic ceilings, pantry and extra large kitchen are perfect for eating in. Sliders on either side of the home offers natural light to enter the home and laminate wood floors are located throughout the home. Wine fridge, upgraded stainless steel appliances and granite counters are just some of the amenities offered.
This property is off market, which means it's not currently listed for sale or rent on Zillow. This may be different from what's available on other websites or public sources.


