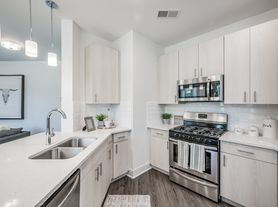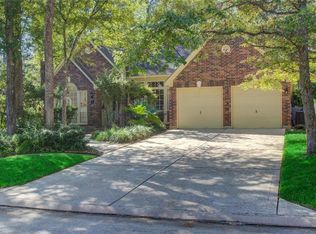Welcome to luxury living in the heart of The Woodlands! Located in the exclusive gated community of Creekside Park West, this beautifully maintained two-story home features 3 spacious bedrooms, 3.5 baths, and NO carpet perfect for low-maintenance living. The open-concept layout offers soaring ceilings, elegant finishes, and an abundance of natural light. The entryway leads to a private study with French doors. The gourmet kitchen boasts generous cabinetry and counter space, ideal for any chef. The expansive living area includes a cozy fireplace and seamless indoor-outdoor flow. The primary suite is downstairs with private patio access, a spa-like bath with a jetted tub, oversized shower, and huge walk-in closet. Upstairs features a game room, two secondary bedrooms, and two full baths. Step outside through the sliding doors to a massive covered patio with a built-in fireplace, and a large backyard complete with a playset that can stay!
Copyright notice - Data provided by HAR.com 2022 - All information provided should be independently verified.
House for rent
$3,400/mo
1705 Pine Plains Dr, Tomball, TX 77375
3beds
2,802sqft
Price may not include required fees and charges.
Singlefamily
Available now
-- Pets
Electric, ceiling fan
Electric dryer hookup laundry
4 Attached garage spaces parking
Natural gas, fireplace
What's special
Cozy fireplaceBuilt-in fireplaceExclusive gated communityElegant finishesPrivate patio accessSeamless indoor-outdoor flowLarge backyard
- 38 days
- on Zillow |
- -- |
- -- |
Travel times

Get a personal estimate of what you can afford to buy
Personalize your search to find homes within your budget with BuyAbility℠.
Facts & features
Interior
Bedrooms & bathrooms
- Bedrooms: 3
- Bathrooms: 4
- Full bathrooms: 3
- 1/2 bathrooms: 1
Rooms
- Room types: Office
Heating
- Natural Gas, Fireplace
Cooling
- Electric, Ceiling Fan
Appliances
- Included: Dishwasher, Disposal, Double Oven, Microwave, Refrigerator, Stove
- Laundry: Electric Dryer Hookup, Hookups, Washer Hookup
Features
- Ceiling Fan(s), Formal Entry/Foyer, High Ceilings, Primary Bed - 1st Floor, Walk In Closet
- Flooring: Tile, Wood
- Has fireplace: Yes
Interior area
- Total interior livable area: 2,802 sqft
Property
Parking
- Total spaces: 4
- Parking features: Attached, Carport, Covered
- Has attached garage: Yes
- Has carport: Yes
- Details: Contact manager
Features
- Stories: 2
- Exterior features: 0 Up To 1/4 Acre, Architecture Style: Contemporary/Modern, Attached, Attached Carport, Back Yard, Electric Dryer Hookup, Flooring: Wood, Formal Entry/Foyer, Gas Log, Heating: Gas, High Ceilings, Living Area - 1st Floor, Lot Features: Back Yard, Subdivided, 0 Up To 1/4 Acre, Park, Patio/Deck, Pond, Pool, Primary Bed - 1st Floor, Sprinkler System, Subdivided, Trail(s), Utility Room, Walk In Closet, Washer Hookup, Wood Burning
Details
- Parcel number: 1336190020010
Construction
Type & style
- Home type: SingleFamily
- Property subtype: SingleFamily
Condition
- Year built: 2014
Community & HOA
HOA
- Amenities included: Pond Year Round
Location
- Region: Tomball
Financial & listing details
- Lease term: Long Term,12 Months
Price history
| Date | Event | Price |
|---|---|---|
| 8/26/2025 | Price change | $3,400-8.1%$1/sqft |
Source: | ||
| 8/6/2025 | Price change | $3,700-5%$1/sqft |
Source: | ||
| 7/24/2025 | Listed for rent | $3,895$1/sqft |
Source: | ||

