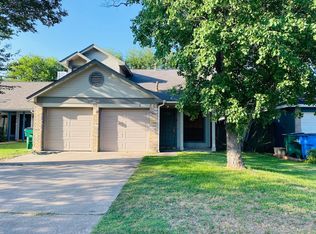L@@K no further! This could be your next home in Creekside Pioneer West. Built in 2021, this 3/2.5/2 is an amazing open floor plan downstairs with covered back porch which backs to a green space! Kitchen has spacious cabinets and an attractive island. Lots of trees for privacy and no car noise in back! Upstairs you fill find a cozy loft-flex space for office or play. Primary bedroom with ensuite provides a generous walk-in closet, dual vanities and walk-in shower! Secondary bedroom conveniently share a hall bath. Laundry is thoughtfully placed upstairs for convenience. Two-car garage with remote opener, and driveway give ample parking space. Washer/dryer/frig included. Trash collection, lawn maintenance, and pool access is also a part of the HOA amenities and features. Parks, playground, and trails including but not limited to Bridge Woodlands Copperfield, Pioneer Crossing Greenbelt and Jourdan-Bachman Pioneer Farms and Living Museum are all amazing outdoor destinations nearby. Conveniently located near Samsung and Dell Parmer, and many more, HEB, Walmart Target, Home Depot, Lowes, all within a few short miles. Major arterial roads provide access to major highways and tolls, making commutes much shorter or faster. Park N Ride at Tech Ridge, Bust stop less than a mile at Shropshire/Rotherham.
Townhouse for rent
$2,100/mo
1705 Roseburg Dr #21, Austin, TX 78754
3beds
1,628sqft
Price may not include required fees and charges.
Townhouse
Available Mon Sep 1 2025
Cats, dogs OK
Central air, ceiling fan
Electric dryer hookup laundry
4 Attached garage spaces parking
Electric, central
What's special
Cozy loft-flex spaceOpen floor planGenerous walk-in closetAttractive islandDual vanitiesPrimary bedroom with ensuiteSpacious cabinets
- 24 days
- on Zillow |
- -- |
- -- |
Travel times
Looking to buy when your lease ends?
See how you can grow your down payment with up to a 6% match & 4.15% APY.
Facts & features
Interior
Bedrooms & bathrooms
- Bedrooms: 3
- Bathrooms: 3
- Full bathrooms: 2
- 1/2 bathrooms: 1
Heating
- Electric, Central
Cooling
- Central Air, Ceiling Fan
Appliances
- Included: Dishwasher, Disposal, Microwave, Range, Refrigerator, WD Hookup
- Laundry: Electric Dryer Hookup, Hookups, In Unit, Laundry Room, Upper Level, Washer Hookup
Features
- Ceiling Fan(s), Double Vanity, Electric Dryer Hookup, High Speed Internet, Interior Steps, Kitchen Island, Multi-level Floor Plan, Open Floorplan, Pantry, Recessed Lighting, Vaulted Ceiling(s), WD Hookup, Walk In Closet, Walk-In Closet(s), Washer Hookup
- Flooring: Carpet
Interior area
- Total interior livable area: 1,628 sqft
Property
Parking
- Total spaces: 4
- Parking features: Attached, Garage, Covered
- Has attached garage: Yes
- Details: Contact manager
Features
- Stories: 2
- Exterior features: Contact manager
Details
- Parcel number: 961489
Construction
Type & style
- Home type: Townhouse
- Property subtype: Townhouse
Materials
- Roof: Composition,Shake Shingle
Condition
- Year built: 2021
Utilities & green energy
- Utilities for property: Garbage
Building
Management
- Pets allowed: Yes
Community & HOA
Location
- Region: Austin
Financial & listing details
- Lease term: 12 Months
Price history
| Date | Event | Price |
|---|---|---|
| 7/15/2025 | Listed for rent | $2,100+5.5%$1/sqft |
Source: Unlock MLS #4289947 | ||
| 8/27/2024 | Listing removed | $1,990$1/sqft |
Source: Unlock MLS #4136734 | ||
| 8/3/2024 | Listed for rent | $1,990$1/sqft |
Source: Unlock MLS #4136734 | ||
![[object Object]](https://photos.zillowstatic.com/fp/f3dd24a6470bf2911bc0a5e53c528a59-p_i.jpg)
