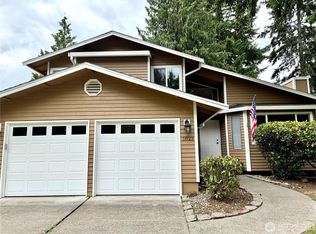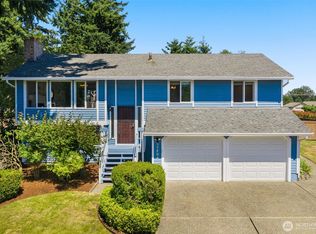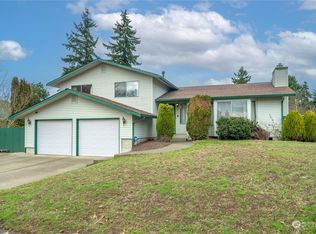Sold
Listed by:
Jim McConville,
Berkshire Hathaway HS NW
Bought with: Berkshire Hathaway HS NW
$775,000
1705 SW 354th Place, Federal Way, WA 98023
4beds
2,600sqft
Single Family Residence
Built in 1997
0.26 Acres Lot
$760,500 Zestimate®
$298/sqft
$3,919 Estimated rent
Home value
$760,500
$700,000 - $829,000
$3,919/mo
Zestimate® history
Loading...
Owner options
Explore your selling options
What's special
Spectacular is the only way to describe this 4-bedrooms 2.5 bath masterpiece of a home. This home is literally perfect in every way! Almost every room has been remodeled and updated in the last 12 months. Spacious kitchen with undermount sink and new cabinets. Bonus/workout room. Gigantic primary bedroom with a private bath that should be on a Homes and Garden cover page! Covered deck. Oversized garage with work bench. Tons of storage! New roof 2024. New paint 2024. New furnace 2020. New hot water tank 2016. Disability bathroom upstairs. Outdoor fire pit. Home sits on a cul-de-sac with RV parking and extra off-street parking. Home sits next to the BPA trail. This is truly a once in a lifetime opportunity!
Zillow last checked: 8 hours ago
Listing updated: April 28, 2025 at 04:04am
Offers reviewed: Feb 01
Listed by:
Jim McConville,
Berkshire Hathaway HS NW
Bought with:
Jim McConville, 27651
Berkshire Hathaway HS NW
Source: NWMLS,MLS#: 2326314
Facts & features
Interior
Bedrooms & bathrooms
- Bedrooms: 4
- Bathrooms: 3
- Full bathrooms: 1
- 3/4 bathrooms: 1
- 1/2 bathrooms: 1
- Main level bathrooms: 1
Primary bedroom
- Level: Second
Bedroom
- Level: Second
Bedroom
- Level: Second
Bedroom
- Level: Second
Bathroom full
- Level: Second
Bathroom three quarter
- Level: Second
Other
- Level: Main
Den office
- Level: Main
Dining room
- Level: Main
Entry hall
- Level: Main
Family room
- Level: Main
Kitchen with eating space
- Level: Main
Living room
- Level: Main
Utility room
- Level: Main
Heating
- Fireplace(s), Forced Air
Cooling
- Heat Pump
Appliances
- Included: Dishwasher(s), Dryer(s), Disposal, Microwave(s), Stove(s)/Range(s), Washer(s), Garbage Disposal
Features
- Bath Off Primary, Central Vacuum, Dining Room, High Tech Cabling
- Flooring: Laminate, Carpet
- Doors: French Doors
- Windows: Double Pane/Storm Window, Skylight(s)
- Basement: None
- Number of fireplaces: 1
- Fireplace features: Gas, Main Level: 1, Fireplace
Interior area
- Total structure area: 2,600
- Total interior livable area: 2,600 sqft
Property
Parking
- Total spaces: 2
- Parking features: Attached Garage, RV Parking
- Attached garage spaces: 2
Features
- Levels: Two
- Stories: 2
- Entry location: Main
- Patio & porch: Bath Off Primary, Built-In Vacuum, Double Pane/Storm Window, Dining Room, Fireplace, French Doors, High Tech Cabling, Laminate Hardwood, Skylight(s), Sprinkler System, Walk-In Closet(s), Wall to Wall Carpet
- Has spa: Yes
- Has view: Yes
- View description: Territorial
Lot
- Size: 0.26 Acres
- Features: Adjacent to Public Land, Cul-De-Sac, Curbs, Dead End Street, Paved, Secluded, Sidewalk, Cable TV, Deck, Fenced-Fully, High Speed Internet, Hot Tub/Spa, Outbuildings, Patio, RV Parking, Sprinkler System
- Topography: Level
- Residential vegetation: Garden Space
Details
- Parcel number: 2521039065
- Special conditions: Standard
Construction
Type & style
- Home type: SingleFamily
- Property subtype: Single Family Residence
Materials
- Wood Siding
- Foundation: Poured Concrete
- Roof: Composition
Condition
- Very Good
- Year built: 1997
- Major remodel year: 2020
Utilities & green energy
- Electric: Company: PSE
- Sewer: Sewer Connected, Company: Lakehaven
- Water: Public, Company: Lakehaven
Community & neighborhood
Location
- Region: Federal Way
- Subdivision: Federal Way
Other
Other facts
- Listing terms: Cash Out,Conventional,FHA,VA Loan
- Cumulative days on market: 33 days
Price history
| Date | Event | Price |
|---|---|---|
| 3/28/2025 | Sold | $775,000+3.3%$298/sqft |
Source: | ||
| 2/4/2025 | Pending sale | $750,000$288/sqft |
Source: | ||
| 1/28/2025 | Listed for sale | $750,000+160%$288/sqft |
Source: | ||
| 6/30/2003 | Sold | $288,500+34.2%$111/sqft |
Source: Public Record | ||
| 4/18/1997 | Sold | $215,000$83/sqft |
Source: Public Record | ||
Public tax history
| Year | Property taxes | Tax assessment |
|---|---|---|
| 2024 | $6,284 +1.3% | $627,000 +10.6% |
| 2023 | $6,204 +3.2% | $567,000 -7.4% |
| 2022 | $6,009 +8.3% | $612,000 +24.9% |
Find assessor info on the county website
Neighborhood: Madrona
Nearby schools
GreatSchools rating
- 4/10Sherwood Forest Elementary SchoolGrades: PK-5Distance: 0.7 mi
- 4/10Illahee Middle SchoolGrades: 5-8Distance: 1 mi
- 3/10Todd Beamer High SchoolGrades: 9-12Distance: 1.9 mi
Schools provided by the listing agent
- Elementary: Sherwood Forest Elem
- Middle: Illahee Jnr High
- High: Todd Beamer High
Source: NWMLS. This data may not be complete. We recommend contacting the local school district to confirm school assignments for this home.

Get pre-qualified for a loan
At Zillow Home Loans, we can pre-qualify you in as little as 5 minutes with no impact to your credit score.An equal housing lender. NMLS #10287.
Sell for more on Zillow
Get a free Zillow Showcase℠ listing and you could sell for .
$760,500
2% more+ $15,210
With Zillow Showcase(estimated)
$775,710


