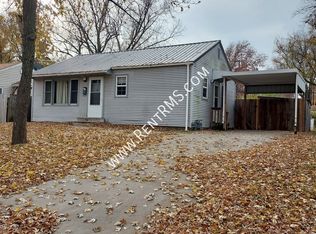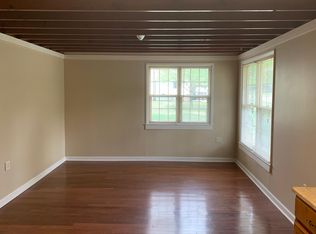Sold on 10/08/25
Price Unknown
1705 SW Green Acres Ave, Topeka, KS 66604
3beds
2,633sqft
Single Family Residence, Residential
Built in 1948
0.53 Acres Lot
$241,000 Zestimate®
$--/sqft
$2,052 Estimated rent
Home value
$241,000
$198,000 - $294,000
$2,052/mo
Zestimate® history
Loading...
Owner options
Explore your selling options
What's special
This home is absolutely stunning! Over the past 6 years this seller has brought this home back to life. From a custom kitchen, to all redone hardwood floors, beautiful hand crafted, one of a kind ceilings, this one has been done top to bottom. This massive sprawling ranch home features over 2,600 square feet with 3 very large bedrooms, including and on-suite bathroom, 2 full bathrooms and a half bath. Relax in the front with the screened in front porch, or in the back yard with the fully covered back patio. Equipped with all stainless appliances in the custom kitchen, with quaint breakfast nook. This home also comes with main floor laundry in an enclosed breezeway that leads to the double car garage. This home truly has it all! Centrally located and just minutes from highway access, and close to all the shopping and eating spots for you to enjoy. Come see all the care, and beauty this seller has brought back to this home for yourself, you won't be disappointed!
Zillow last checked: 8 hours ago
Listing updated: October 08, 2025 at 01:55pm
Listed by:
Tyler Frank 785-215-9513,
Platinum Realty LLC
Bought with:
Pepe Miranda, SA00236516
Genesis, LLC, Realtors
Source: Sunflower AOR,MLS#: 239951
Facts & features
Interior
Bedrooms & bathrooms
- Bedrooms: 3
- Bathrooms: 3
- Full bathrooms: 2
- 1/2 bathrooms: 1
Primary bedroom
- Level: Main
- Area: 255
- Dimensions: 17x15
Bedroom 2
- Level: Main
- Area: 196
- Dimensions: 14x14
Bedroom 3
- Level: Main
- Area: 195
- Dimensions: 15x13
Dining room
- Level: Main
- Area: 195
- Dimensions: 15x13
Great room
- Level: Main
- Dimensions: 20x10 (Enclosed Porch)
Kitchen
- Level: Main
- Area: 231
- Dimensions: 22x10.5
Laundry
- Level: Main
- Area: 198
- Dimensions: 18x11
Living room
- Level: Main
- Area: 442
- Dimensions: 26x17
Heating
- Natural Gas
Cooling
- Central Air
Appliances
- Included: Electric Range, Microwave, Dishwasher, Refrigerator
- Laundry: Main Level
Features
- Flooring: Hardwood, Laminate
- Doors: Storm Door(s)
- Basement: Concrete,Partial
- Number of fireplaces: 1
- Fireplace features: One
Interior area
- Total structure area: 2,633
- Total interior livable area: 2,633 sqft
- Finished area above ground: 2,633
- Finished area below ground: 0
Property
Parking
- Total spaces: 2
- Parking features: Attached
- Attached garage spaces: 2
Features
- Patio & porch: Covered, Enclosed
Lot
- Size: 0.53 Acres
- Dimensions: 160 x 144
Details
- Parcel number: R49303
- Special conditions: Standard,Arm's Length
Construction
Type & style
- Home type: SingleFamily
- Architectural style: Ranch
- Property subtype: Single Family Residence, Residential
Materials
- Frame
- Roof: Architectural Style
Condition
- Year built: 1948
Utilities & green energy
- Water: Public
Community & neighborhood
Location
- Region: Topeka
- Subdivision: Green Acres
Price history
| Date | Event | Price |
|---|---|---|
| 10/8/2025 | Sold | -- |
Source: | ||
| 8/26/2025 | Pending sale | $240,000$91/sqft |
Source: | ||
| 8/7/2025 | Price change | $240,000-4%$91/sqft |
Source: | ||
| 8/5/2025 | Listed for sale | $250,000$95/sqft |
Source: | ||
| 7/21/2025 | Pending sale | $250,000$95/sqft |
Source: | ||
Public tax history
| Year | Property taxes | Tax assessment |
|---|---|---|
| 2025 | -- | $23,403 +6.5% |
| 2024 | $3,100 +4.1% | $21,977 +7% |
| 2023 | $2,977 +53.2% | $20,540 +56.1% |
Find assessor info on the county website
Neighborhood: Seabrook
Nearby schools
GreatSchools rating
- 6/10Whitson Elementary SchoolGrades: PK-5Distance: 0.7 mi
- 6/10Marjorie French Middle SchoolGrades: 6-8Distance: 2.1 mi
- 3/10Topeka West High SchoolGrades: 9-12Distance: 0.9 mi
Schools provided by the listing agent
- Elementary: Whitson Elementary School/USD 501
- Middle: French Middle School/USD 501
- High: Topeka West High School/USD 501
Source: Sunflower AOR. This data may not be complete. We recommend contacting the local school district to confirm school assignments for this home.

