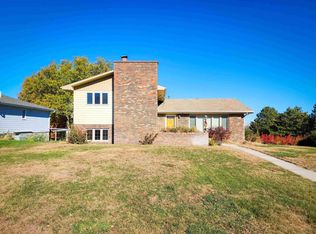Sold for $300,000 on 10/27/25
$300,000
1705 Syracuse Ave, Norfolk, NE 68701
5beds
3baths
2,160sqft
Single Family Residence
Built in 1995
0.29 Acres Lot
$301,200 Zestimate®
$139/sqft
$2,591 Estimated rent
Home value
$301,200
Estimated sales range
Not available
$2,591/mo
Zestimate® history
Loading...
Owner options
Explore your selling options
What's special
This ranch-style home offers room for everyone with FIVE bedrooms all on the main level. There’s space for your large dining room table, a cozy sectional couch, a reading nook, or even an in-home office—the possibilities are endless. The partially finished basement includes an newly updated bathroom and an oversized family room, giving you a great head start on additional living space. The rest of the basement is wide open and ready for you to design just the way you’d like it. Thoughtful updates add peace of mind: a radon system has been installed, new cement poured in front of the home, and the roof will be replaced by the Seller with a licensed contractor prior to closing. Step inside to appreciate the space, flexibility, and comfort this home has to offer—it’s the perfect blend of practicality and potential!
Zillow last checked: 8 hours ago
Listing updated: October 28, 2025 at 12:27pm
Listed by:
KIMBERLY WILCOX,
Real Estate Solutions Team
Bought with:
Kimberly Wilcox
Real Estate Solutions Team
Source: Norfolk BOR,MLS#: 250435
Facts & features
Interior
Bedrooms & bathrooms
- Bedrooms: 5
- Bathrooms: 3
- Main level bathrooms: 3
- Main level bedrooms: 5
Primary bedroom
- Level: Main
Bedroom 2
- Level: Main
Bedroom 3
- Level: Main
Bedroom 4
- Level: Main
Bedroom 5
- Level: Main
Dining room
- Features: Kit/Din Combo, Vinyl
- Level: Main
Kitchen
- Features: Vinyl
- Level: Main
Living room
- Features: Carpet
- Level: Main
Cooling
- Gas Forced Air, Central Air
Appliances
- Included: Electric Range, Dishwasher, Disposal, Refrigerator, Microwave, Range Hood, Water Softener Owned
- Laundry: Main Level, Off Kitchen, Laminate Flooring
Features
- Walk-In Closet(s)
- Windows: Partial Window Converings
- Basement: Full,Sump Pump
- Has fireplace: No
Interior area
- Total structure area: 2,160
- Total interior livable area: 2,160 sqft
- Finished area above ground: 2,160
Property
Parking
- Total spaces: 2
- Parking features: Attached, Garage Door Opener
- Attached garage spaces: 2
Features
- Patio & porch: Deck
- Exterior features: Rain Gutters
- Waterfront features: None
Lot
- Size: 0.29 Acres
- Features: Auto Sprinkler, Established Yard, Landscaping (Good)
Details
- Parcel number: 590065688
Construction
Type & style
- Home type: SingleFamily
- Architectural style: Ranch
- Property subtype: Single Family Residence
Materials
- Frame, Wood Siding
- Roof: Comp/Shingle
Condition
- 26-40 Yrs
- New construction: No
- Year built: 1995
Utilities & green energy
- Sewer: Public Sewer
- Water: Public
- Utilities for property: Electricity Connected, Natural Gas Connected
Community & neighborhood
Security
- Security features: Carbon Monoxide Detector(s), Smoke Detector(s)
Location
- Region: Norfolk
Other
Other facts
- Road surface type: Paved
Price history
| Date | Event | Price |
|---|---|---|
| 10/27/2025 | Sold | $300,000$139/sqft |
Source: Norfolk BOR #250435 | ||
| 10/1/2025 | Pending sale | $300,000$139/sqft |
Source: Norfolk BOR #250435 | ||
| 9/26/2025 | Price change | $300,000-7.7%$139/sqft |
Source: Norfolk BOR #250435 | ||
| 9/19/2025 | Price change | $325,000-3%$150/sqft |
Source: Norfolk BOR #250435 | ||
| 7/23/2025 | Price change | $335,000-4.3%$155/sqft |
Source: Norfolk BOR #250435 | ||
Public tax history
| Year | Property taxes | Tax assessment |
|---|---|---|
| 2024 | $4,315 -29.5% | $349,568 +5.5% |
| 2023 | $6,123 | $331,215 +7.3% |
| 2022 | -- | $308,556 +6.4% |
Find assessor info on the county website
Neighborhood: 68701
Nearby schools
GreatSchools rating
- 7/10Bel Air Elementary SchoolGrades: PK-4Distance: 0.3 mi
- 4/10Norfolk Jr High SchoolGrades: 7-8Distance: 2.3 mi
- 3/10Norfolk Senior High SchoolGrades: 9-12Distance: 1.1 mi
Schools provided by the listing agent
- Elementary: Norfolk
- Middle: Norfolk
- High: Norfolk
Source: Norfolk BOR. This data may not be complete. We recommend contacting the local school district to confirm school assignments for this home.

Get pre-qualified for a loan
At Zillow Home Loans, we can pre-qualify you in as little as 5 minutes with no impact to your credit score.An equal housing lender. NMLS #10287.
