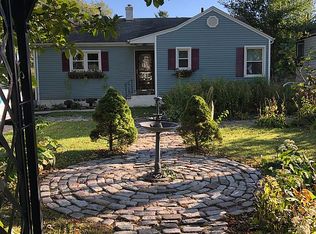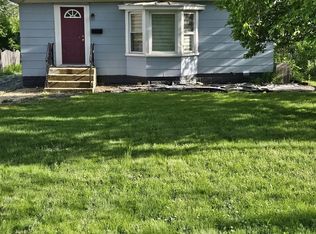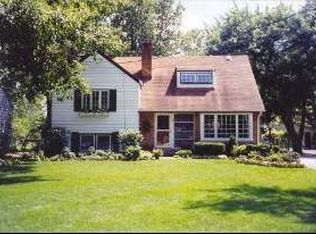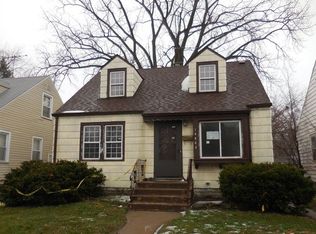Closed
$420,000
1705 Terrace Rd, Homewood, IL 60430
4beds
2,240sqft
Single Family Residence
Built in 1970
0.9 Acres Lot
$429,900 Zestimate®
$188/sqft
$3,680 Estimated rent
Home value
$429,900
$387,000 - $477,000
$3,680/mo
Zestimate® history
Loading...
Owner options
Explore your selling options
What's special
Charming 3/4 bedroom, 2 1/2 bath ranch home with resort style backyard on double sized lot that includes a beautiful inground pool and stand alone hot tub. Thoughtfully designed floor plan features custom designed primary suite all new in 2024. Fourth bedroom in basement currently used as office. Second full bathroom(updated 2024) is perfectly positioned to serve both family members and guests, while a convenient half bath off the back hallway provides additional functionality and easy access for pool users. The back hallway serves as a great transition space, connecting the main living area to the two car heated garage, basement entrance and outside access. Great setup for pets and kids. Living room and family room with pass-through fireplace and amazing views of yard. Basement has laundry area, recreation room, bedroom/office, large utility room with shelves and closet. Easy access cement crawl space for additional storage. Enjoy your outdoor paradise relaxing on your paver patio or enjoying your 20 x 40 heated inground pool w/slide, lots of deck space plus pool house equipped with beverage refrigerator. Pool area is secured within its own dedicated fencing enclosure, creating a pool zone. The yard also has a 6 foot privacy fence(2024) keeping pets and kids in the yard and out of the pool area. Large shed for storage. With its blend of classic charm and functionality, this ranch home is the perfect place to call your own! Move right in and be ready for summer by the pool!
Zillow last checked: 8 hours ago
Listing updated: May 03, 2025 at 02:14am
Listing courtesy of:
Linda Corcoran, ABR,CRS,GRI 708-380-1945,
Berkshire Hathaway HomeServices Starck Real Estate,
Dawn Foran 708-408-4352,
Berkshire Hathaway HomeServices Starck Real Estate
Bought with:
Daniel Pyne
Pyne Properties, LLC
Source: MRED as distributed by MLS GRID,MLS#: 12291996
Facts & features
Interior
Bedrooms & bathrooms
- Bedrooms: 4
- Bathrooms: 3
- Full bathrooms: 2
- 1/2 bathrooms: 1
Primary bedroom
- Features: Flooring (Carpet), Bathroom (Full)
- Level: Main
- Area: 260 Square Feet
- Dimensions: 20X13
Bedroom 2
- Features: Flooring (Carpet)
- Level: Main
- Area: 120 Square Feet
- Dimensions: 10X12
Bedroom 3
- Features: Flooring (Carpet)
- Level: Main
- Area: 130 Square Feet
- Dimensions: 13X10
Bedroom 4
- Features: Flooring (Carpet)
- Level: Basement
- Area: 195 Square Feet
- Dimensions: 15X13
Dining room
- Features: Flooring (Hardwood)
- Level: Main
- Area: 182 Square Feet
- Dimensions: 14X13
Family room
- Features: Flooring (Hardwood)
- Level: Main
- Area: 300 Square Feet
- Dimensions: 20X15
Foyer
- Level: Main
- Area: 78 Square Feet
- Dimensions: 13X6
Kitchen
- Features: Kitchen (Pantry-Closet, Granite Counters, Updated Kitchen), Flooring (Ceramic Tile)
- Level: Main
- Area: 165 Square Feet
- Dimensions: 15X11
Living room
- Level: Main
- Area: 273 Square Feet
- Dimensions: 21X13
Recreation room
- Level: Basement
- Area: 437 Square Feet
- Dimensions: 23X19
Other
- Level: Basement
- Area: 266 Square Feet
- Dimensions: 19X14
Heating
- Natural Gas, Forced Air
Cooling
- Central Air
Appliances
- Included: Double Oven, Microwave, Dishwasher, Refrigerator, Washer, Dryer, Disposal, Stainless Steel Appliance(s), Cooktop
- Laundry: In Unit
Features
- 1st Floor Bedroom, 1st Floor Full Bath, Walk-In Closet(s), Bookcases, Granite Counters
- Flooring: Hardwood, Laminate, Carpet
- Windows: Window Treatments
- Basement: Partially Finished,Partial
- Number of fireplaces: 1
- Fireplace features: Wood Burning, Family Room, Living Room
Interior area
- Total structure area: 0
- Total interior livable area: 2,240 sqft
Property
Parking
- Total spaces: 2
- Parking features: Concrete, Garage Door Opener, Heated Garage, On Site, Garage Owned, Attached, Garage
- Attached garage spaces: 2
- Has uncovered spaces: Yes
Accessibility
- Accessibility features: No Disability Access
Features
- Stories: 1
- Patio & porch: Patio
- Pool features: In Ground
- Has spa: Yes
- Spa features: Outdoor Hot Tub
- Fencing: Invisible,Fenced
Lot
- Size: 0.90 Acres
- Dimensions: 132X298
Details
- Additional structures: Pool House, Shed(s)
- Parcel number: 32064030050000
- Special conditions: Home Warranty
- Other equipment: Ceiling Fan(s)
Construction
Type & style
- Home type: SingleFamily
- Architectural style: Ranch
- Property subtype: Single Family Residence
Materials
- Aluminum Siding, Vinyl Siding, Brick
Condition
- New construction: No
- Year built: 1970
Details
- Builder model: RANCH
- Warranty included: Yes
Utilities & green energy
- Electric: Circuit Breakers, 200+ Amp Service
- Sewer: Public Sewer
- Water: Lake Michigan
Community & neighborhood
Community
- Community features: Street Paved
Location
- Region: Homewood
Other
Other facts
- Listing terms: Conventional
- Ownership: Fee Simple
Price history
| Date | Event | Price |
|---|---|---|
| 4/30/2025 | Sold | $420,000-2.3%$188/sqft |
Source: | ||
| 3/14/2025 | Contingent | $430,000$192/sqft |
Source: | ||
| 2/24/2025 | Listed for sale | $430,000+19.4%$192/sqft |
Source: | ||
| 2/28/2024 | Sold | $360,000$161/sqft |
Source: | ||
| 1/29/2024 | Contingent | $360,000$161/sqft |
Source: | ||
Public tax history
| Year | Property taxes | Tax assessment |
|---|---|---|
| 2023 | $10,422 +45.7% | $33,819 +57.8% |
| 2022 | $7,154 +25.4% | $21,433 |
| 2021 | $5,703 +11.9% | $21,433 |
Find assessor info on the county website
Neighborhood: 60430
Nearby schools
GreatSchools rating
- 5/10Western Avenue Elementary SchoolGrades: PK-5Distance: 0.9 mi
- 5/10Parker Junior High SchoolGrades: 6-8Distance: 1.7 mi
- 7/10Homewood-Flossmoor High SchoolGrades: 9-12Distance: 1.7 mi
Schools provided by the listing agent
- Elementary: Western Avenue Elementary School
- Middle: Parker Junior High School
- High: Homewood-Flossmoor High School
- District: 161
Source: MRED as distributed by MLS GRID. This data may not be complete. We recommend contacting the local school district to confirm school assignments for this home.
Get a cash offer in 3 minutes
Find out how much your home could sell for in as little as 3 minutes with a no-obligation cash offer.
Estimated market value$429,900
Get a cash offer in 3 minutes
Find out how much your home could sell for in as little as 3 minutes with a no-obligation cash offer.
Estimated market value
$429,900



