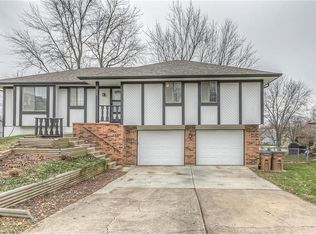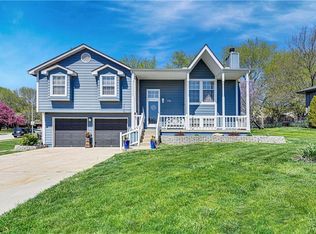Sold
Price Unknown
1705 Tweed Ct, Raymore, MO 64083
2beds
1,225sqft
Single Family Residence
Built in 1983
10,019 Square Feet Lot
$183,600 Zestimate®
$--/sqft
$1,362 Estimated rent
Home value
$183,600
$165,000 - $204,000
$1,362/mo
Zestimate® history
Loading...
Owner options
Explore your selling options
What's special
This delightful 2-bedroom, 1-bathroom residence offers cozy living. Perfectly situated in a friendly neighborhood, this home boasts a 2-car garage, providing ample storage and parking space.
The main level features a warm and inviting living area, ideal for relaxing or entertaining. The kitchen is equipped with essential appliances and plenty of counter & cabinet space, making meal preparation a breeze. Adjacent to the kitchen is a dining area that opens to a large deck, perfect for enjoying your morning coffee or hosting summer barbecues.
Downstairs, you'll find an unfinished basement with endless potential—whether you envision a home gym, workshop, or additional living space, the choice is yours!
Step outside to a large, fenced backyard offering privacy and room for outdoor activities, gardening, or simply unwinding in the fresh air.
Don't miss this opportunity to own a charming home with great potential. Schedule a viewing today and envision the possibilities!
Zillow last checked: 8 hours ago
Listing updated: August 14, 2024 at 10:38am
Listing Provided by:
Ken Hoover Group 816-210-2027,
Keller Williams KC North,
Terry Mack 816-337-2533,
Keller Williams KC North
Bought with:
Madison Boucher, 1854869
1st Class Real Estate KC
Source: Heartland MLS as distributed by MLS GRID,MLS#: 2501335
Facts & features
Interior
Bedrooms & bathrooms
- Bedrooms: 2
- Bathrooms: 1
- Full bathrooms: 1
Dining room
- Description: Breakfast Area
Heating
- Heat Pump
Cooling
- Heat Pump
Appliances
- Included: Dishwasher, Humidifier, Refrigerator, Built-In Electric Oven
- Laundry: In Bathroom, Laundry Room
Features
- Ceiling Fan(s), Stained Cabinets
- Flooring: Carpet, Tile, Wood
- Basement: Full,Unfinished
- Number of fireplaces: 1
- Fireplace features: Living Room, See Through
Interior area
- Total structure area: 1,225
- Total interior livable area: 1,225 sqft
- Finished area above ground: 1,225
- Finished area below ground: 0
Property
Parking
- Total spaces: 2
- Parking features: Attached, Garage Faces Front
- Attached garage spaces: 2
Features
- Patio & porch: Deck
- Has spa: Yes
- Spa features: Hot Tub, Bath
- Fencing: Metal,Partial
Lot
- Size: 10,019 sqft
- Features: City Lot
Details
- Parcel number: 2321801
Construction
Type & style
- Home type: SingleFamily
- Architectural style: Traditional
- Property subtype: Single Family Residence
Materials
- Board & Batten Siding
- Roof: Composition
Condition
- Year built: 1983
Utilities & green energy
- Sewer: Public Sewer
- Water: Public
Community & neighborhood
Location
- Region: Raymore
- Subdivision: Foxhaven
HOA & financial
HOA
- Has HOA: No
Other
Other facts
- Listing terms: Cash,Conventional,FHA
- Ownership: Private
- Road surface type: Paved
Price history
| Date | Event | Price |
|---|---|---|
| 6/6/2025 | Listing removed | $2,495$2/sqft |
Source: Zillow Rentals | ||
| 5/29/2025 | Listed for rent | $2,495$2/sqft |
Source: Zillow Rentals | ||
| 5/27/2025 | Listing removed | $337,500$276/sqft |
Source: | ||
| 5/16/2025 | Listed for sale | $337,500$276/sqft |
Source: | ||
| 5/4/2025 | Contingent | $337,500$276/sqft |
Source: | ||
Public tax history
| Year | Property taxes | Tax assessment |
|---|---|---|
| 2024 | $2,722 +0.1% | $33,450 |
| 2023 | $2,719 +13.6% | $33,450 +14.4% |
| 2022 | $2,392 0% | $29,240 |
Find assessor info on the county website
Neighborhood: 64083
Nearby schools
GreatSchools rating
- 6/10Eagle Glen ElementaryGrades: K-5Distance: 0.4 mi
- 3/10Raymore-Peculiar East Middle SchoolGrades: 6-8Distance: 5.3 mi
- 6/10Raymore-Peculiar Sr. High SchoolGrades: 9-12Distance: 4.7 mi
Get a cash offer in 3 minutes
Find out how much your home could sell for in as little as 3 minutes with a no-obligation cash offer.
Estimated market value
$183,600
Get a cash offer in 3 minutes
Find out how much your home could sell for in as little as 3 minutes with a no-obligation cash offer.
Estimated market value
$183,600

