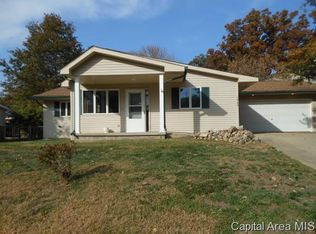Sold for $185,000 on 09/05/25
$185,000
1705 W Governor St, Springfield, IL 62704
3beds
1,393sqft
Single Family Residence, Residential
Built in 1988
6,510 Square Feet Lot
$187,400 Zestimate®
$133/sqft
$-- Estimated rent
Home value
$187,400
$174,000 - $202,000
Not available
Zestimate® history
Loading...
Owner options
Explore your selling options
What's special
Take a look at this move-in ready, updated 3-bedroom, 2-bathroom ranch conveniently located near downtown, hospitals, shopping, and restaurants! This home features an open-concept layout perfect for entertaining, along with a fully fenced backyard with patio, a covered front porch, and an oversized two-car garage. Major updates include a brand-new backyard retaining wall (completed November 2024) and a full renovation in 2019. Renovation highlights include all new luxury vinyl flooring throughout, new doors, new trim, new paint, new fixtures, new Hunter ceiling fans. A beautifully updated kitchen with solid surface countertops and timeless white cabinetry. Stylish primary bath with a large soaking tub, stunning tile surround, double vanity, and modern fixtures. Fully remodeled hall bathroom with a chic modern look. You'll also appreciate the generously sized bedrooms and the conveniently located laundry room just off the garage. Pre-inspected for your peace of mind—being sold as reported and repaired. Don’t miss your chance to tour this beautifully updated home. Schedule your showing today!
Zillow last checked: 8 hours ago
Listing updated: September 09, 2025 at 01:02pm
Listed by:
Melissa D Vorreyer Mobl:217-652-0875,
RE/MAX Professionals
Bought with:
Suzie Sables Duff, 475103367
RE/MAX Professionals
Source: RMLS Alliance,MLS#: CA1038110 Originating MLS: Capital Area Association of Realtors
Originating MLS: Capital Area Association of Realtors

Facts & features
Interior
Bedrooms & bathrooms
- Bedrooms: 3
- Bathrooms: 2
- Full bathrooms: 2
Bedroom 1
- Level: Main
- Dimensions: 11ft 7in x 14ft 11in
Bedroom 2
- Level: Main
- Dimensions: 10ft 1in x 12ft 11in
Bedroom 3
- Level: Main
- Dimensions: 11ft 1in x 10ft 1in
Other
- Level: Main
- Dimensions: 12ft 1in x 8ft 4in
Additional room
- Description: Primary Bath
- Level: Main
- Dimensions: 11ft 7in x 7ft 1in
Additional room 2
- Description: Hall Bath
- Level: Main
- Dimensions: 7ft 4in x 6ft 7in
Kitchen
- Level: Main
- Dimensions: 12ft 4in x 14ft 1in
Laundry
- Level: Main
- Dimensions: 7ft 4in x 6ft 2in
Living room
- Level: Main
- Dimensions: 17ft 1in x 19ft 4in
Main level
- Area: 1393
Heating
- Forced Air
Cooling
- Central Air
Appliances
- Included: Dishwasher, Dryer, Microwave, Range, Refrigerator, Washer
Features
- Solid Surface Counter, Ceiling Fan(s), High Speed Internet
- Windows: Window Treatments
- Basement: Crawl Space
- Attic: Storage
Interior area
- Total structure area: 1,393
- Total interior livable area: 1,393 sqft
Property
Parking
- Total spaces: 2
- Parking features: Attached, Oversized
- Attached garage spaces: 2
Features
- Patio & porch: Patio, Porch
Lot
- Size: 6,510 sqft
- Dimensions: 70 x 93
- Features: Other
Details
- Parcel number: 14320177024
Construction
Type & style
- Home type: SingleFamily
- Architectural style: Ranch
- Property subtype: Single Family Residence, Residential
Materials
- Frame, Vinyl Siding
- Foundation: Block
- Roof: Shingle
Condition
- New construction: No
- Year built: 1988
Utilities & green energy
- Sewer: Public Sewer
- Water: Public
Community & neighborhood
Location
- Region: Springfield
- Subdivision: None
Other
Other facts
- Road surface type: Paved
Price history
| Date | Event | Price |
|---|---|---|
| 9/5/2025 | Sold | $185,000+12.1%$133/sqft |
Source: | ||
| 8/2/2025 | Pending sale | $165,000$118/sqft |
Source: | ||
| 8/1/2025 | Listed for sale | $165,000+68.4%$118/sqft |
Source: | ||
| 4/15/2016 | Sold | $98,000$70/sqft |
Source: | ||
Public tax history
Tax history is unavailable.
Neighborhood: 62704
Nearby schools
GreatSchools rating
- 3/10Dubois Elementary SchoolGrades: K-5Distance: 0.6 mi
- 2/10U S Grant Middle SchoolGrades: 6-8Distance: 0.1 mi
- 7/10Springfield High SchoolGrades: 9-12Distance: 1.2 mi

Get pre-qualified for a loan
At Zillow Home Loans, we can pre-qualify you in as little as 5 minutes with no impact to your credit score.An equal housing lender. NMLS #10287.

