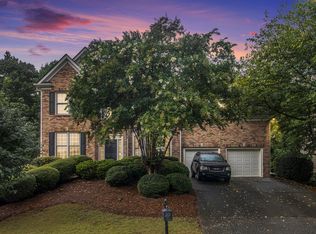The four-bedroom Atwood Floor Plan is the epitome of luxury living in our Lawrenceville homes. A bevy of contemporary features make your routine breezy and your downtime supremely comfortable. We have Z-Wave locks and 2" blinds for privacy, Low-E windows and GE appliances for efficiency, granite/marble counters and plank floors for elegance, and walk-in closets to open the space even further. Here is where you can cook up a storm, invite loved ones over, channel your inner host, and create lasting memories. But you don't have to be the entertainer you can turn a room into the study you've always wanted, read to your heart's content on the patio, or savor the company of your furry friends. The atmosphere of our community is unbeatable. If the inside banks on comfort and convenience, the outside means beautiful business. There are green spaces fit for various purposes, as well as a swimming pool reminiscent of summer holidays. If you're the active type, you'll love our lengthy walking trail especially with a route as scenic as ours. Past our premises, you can find many destinations worth your while, but you need to be here to enjoy them so come here and enjoy them! We're waiting for you at our homes in Lawrenceville, GA. Photos are representative of model home, and not actual home. Listing address is actual address of home.
Listings identified with the FMLS IDX logo come from FMLS and are held by brokerage firms other than the owner of this website. The listing brokerage is identified in any listing details. Information is deemed reliable but is not guaranteed. 2025 First Multiple Listing Service, Inc.
House for rent
$3,500/mo
1705 Wellston Dr, Lawrenceville, GA 30043
4beds
2,764sqft
Price may not include required fees and charges.
Singlefamily
Available now
Cats, dogs OK
Central air, ceiling fan
In unit laundry
2 Garage spaces parking
Central
What's special
- 113 days
- on Zillow |
- -- |
- -- |
Travel times
Add up to $600/yr to your down payment
Consider a first-time homebuyer savings account designed to grow your down payment with up to a 6% match & 4.15% APY.
Facts & features
Interior
Bedrooms & bathrooms
- Bedrooms: 4
- Bathrooms: 3
- Full bathrooms: 2
- 1/2 bathrooms: 1
Heating
- Central
Cooling
- Central Air, Ceiling Fan
Appliances
- Included: Disposal, Microwave, Range, Refrigerator
- Laundry: In Unit, Laundry Room
Features
- Ceiling Fan(s), Double Vanity, Walk-In Closet(s)
- Flooring: Carpet
- Has basement: Yes
Interior area
- Total interior livable area: 2,764 sqft
Property
Parking
- Total spaces: 2
- Parking features: Garage, Covered
- Has garage: Yes
- Details: Contact manager
Features
- Stories: 2
- Exterior features: Contact manager
Details
- Parcel number: 7062216
Construction
Type & style
- Home type: SingleFamily
- Property subtype: SingleFamily
Materials
- Roof: Composition
Condition
- Year built: 2023
Community & HOA
Location
- Region: Lawrenceville
Financial & listing details
- Lease term: 12 Months
Price history
| Date | Event | Price |
|---|---|---|
| 5/3/2025 | Listed for rent | $3,500-0.7%$1/sqft |
Source: FMLS GA #7572435 | ||
| 10/16/2024 | Listing removed | $3,525$1/sqft |
Source: GAMLS #10219240 | ||
| 4/25/2024 | Listing removed | -- |
Source: GAMLS #10219240 | ||
| 10/28/2023 | Listed for rent | $3,525$1/sqft |
Source: GAMLS #10219240 | ||
| 10/27/2023 | Listing removed | -- |
Source: FMLS GA #7249739 | ||
![[object Object]](https://photos.zillowstatic.com/fp/20f3a5d70f6b69ab715a4fbd7616ab20-p_i.jpg)
