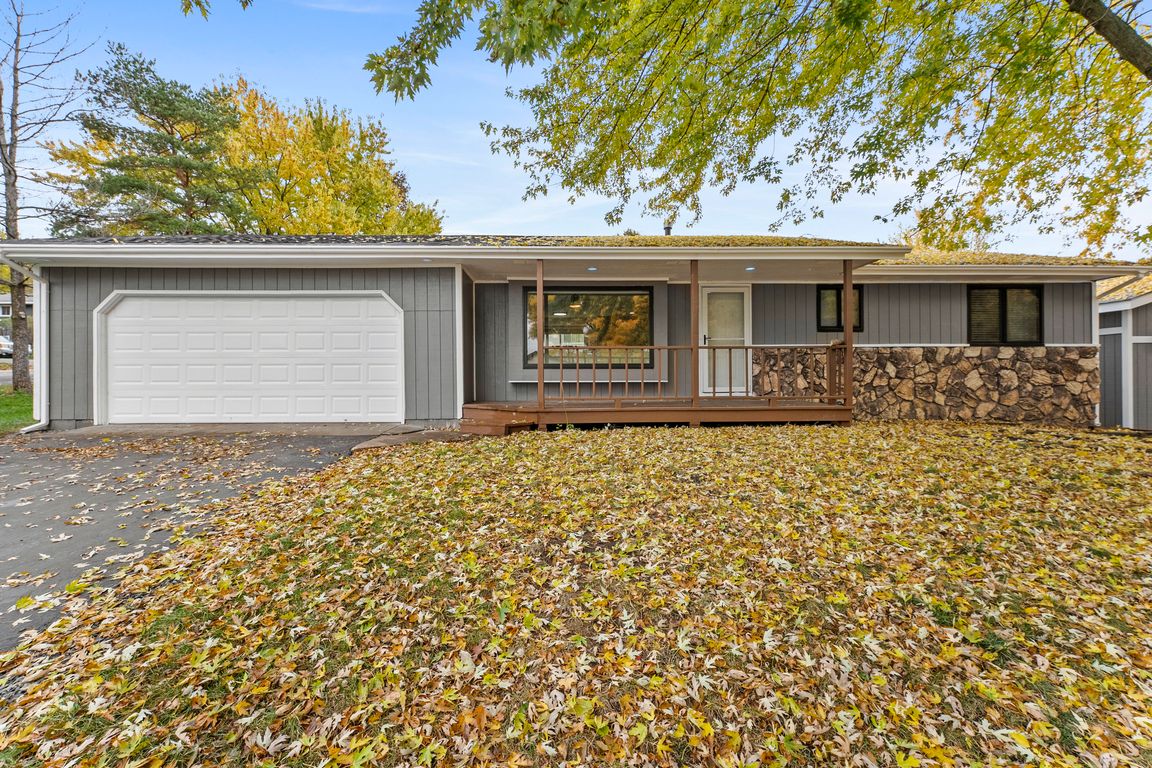Open: Sat 11am-1pm

Active
$400,000
3beds
1,960sqft
17051 Sunrise Ave SW, Prior Lake, MN 55372
3beds
1,960sqft
Single family residence
Built in 1987
0.30 Acres
4 Attached garage spaces
$204 price/sqft
What's special
Hardwood floorsNew windowsOpen-concept main levelFreshly painted exteriorNew carpetHeated garageBlack stainless-steel appliances
Beautiful rambler with additional heated garage. This well-maintained rambler offers the perfect blend of comfort, function, and style with two spacious garages and numerous recent updates throughout! The attached garage (22' x 27') provides convenient everyday parking, while the detached heated garage (23' x 31') with 9-foot doors is ideal for ...
- 2 days |
- 901 |
- 48 |
Source: NorthstarMLS as distributed by MLS GRID,MLS#: 6812605
Travel times
Living Room
Kitchen
Dining Room
Zillow last checked: 8 hours ago
Listing updated: November 04, 2025 at 03:04am
Listed by:
Thomas Scott 612-384-2178,
RE/MAX Advantage Plus
Source: NorthstarMLS as distributed by MLS GRID,MLS#: 6812605
Facts & features
Interior
Bedrooms & bathrooms
- Bedrooms: 3
- Bathrooms: 2
- Full bathrooms: 1
- 3/4 bathrooms: 1
Rooms
- Room types: Living Room, Dining Room, Family Room, Kitchen, Bedroom 1, Bedroom 2, Bedroom 3, Kitchen- 2nd, Sitting Room, Laundry, Deck, Garage
Bedroom 1
- Level: Main
- Area: 165 Square Feet
- Dimensions: 15x11
Bedroom 2
- Level: Main
- Area: 120 Square Feet
- Dimensions: 12x10
Bedroom 3
- Level: Lower
- Area: 130 Square Feet
- Dimensions: 13x10
Deck
- Level: Main
- Area: 308 Square Feet
- Dimensions: 22x14
Dining room
- Level: Main
- Area: 132 Square Feet
- Dimensions: 12x11
Family room
- Level: Lower
- Area: 242 Square Feet
- Dimensions: 22x11
Garage
- Level: Main
- Area: 594 Square Feet
- Dimensions: 27x22
Garage
- Level: Main
- Area: 713 Square Feet
- Dimensions: 31x23
Kitchen
- Level: Main
- Area: 132 Square Feet
- Dimensions: 12x11
Kitchen 2nd
- Level: Lower
- Area: 80 Square Feet
- Dimensions: 10x8
Laundry
- Level: Lower
- Area: 120 Square Feet
- Dimensions: 12x10
Living room
- Level: Main
- Area: 228 Square Feet
- Dimensions: 19x12
Sitting room
- Level: Lower
- Area: 70 Square Feet
- Dimensions: 10x7
Heating
- Forced Air
Cooling
- Central Air
Appliances
- Included: Dishwasher, Dryer, Exhaust Fan, Freezer, Microwave, Range, Refrigerator, Washer, Water Softener Owned
Features
- Basement: Daylight,Drain Tiled,Finished,Full,Sump Pump
Interior area
- Total structure area: 1,960
- Total interior livable area: 1,960 sqft
- Finished area above ground: 980
- Finished area below ground: 746
Video & virtual tour
Property
Parking
- Total spaces: 6
- Parking features: Attached, Detached, Asphalt, Garage Door Opener, Heated Garage, Insulated Garage
- Attached garage spaces: 4
- Uncovered spaces: 2
- Details: Garage Door Height (9)
Accessibility
- Accessibility features: None
Features
- Levels: One
- Stories: 1
- Patio & porch: Deck
- Pool features: None
- Fencing: None
- Waterfront features: Waterfront Num(999999999)
Lot
- Size: 0.3 Acres
- Dimensions: 130 x 92 x 130 x 90
- Features: Corner Lot, Many Trees
Details
- Additional structures: Additional Garage
- Foundation area: 980
- Parcel number: 251720180
- Zoning description: Residential-Single Family
Construction
Type & style
- Home type: SingleFamily
- Property subtype: Single Family Residence
Materials
- Brick/Stone, Wood Siding
- Roof: Age 8 Years or Less,Asphalt,Pitched
Condition
- Age of Property: 38
- New construction: No
- Year built: 1987
Utilities & green energy
- Gas: Natural Gas
- Sewer: City Sewer/Connected
- Water: City Water/Connected
Community & HOA
Community
- Subdivision: Sunset Hills Addn
HOA
- Has HOA: No
Location
- Region: Prior Lake
Financial & listing details
- Price per square foot: $204/sqft
- Tax assessed value: $330,600
- Annual tax amount: $3,126
- Date on market: 11/4/2025
- Cumulative days on market: 3 days
- Road surface type: Paved