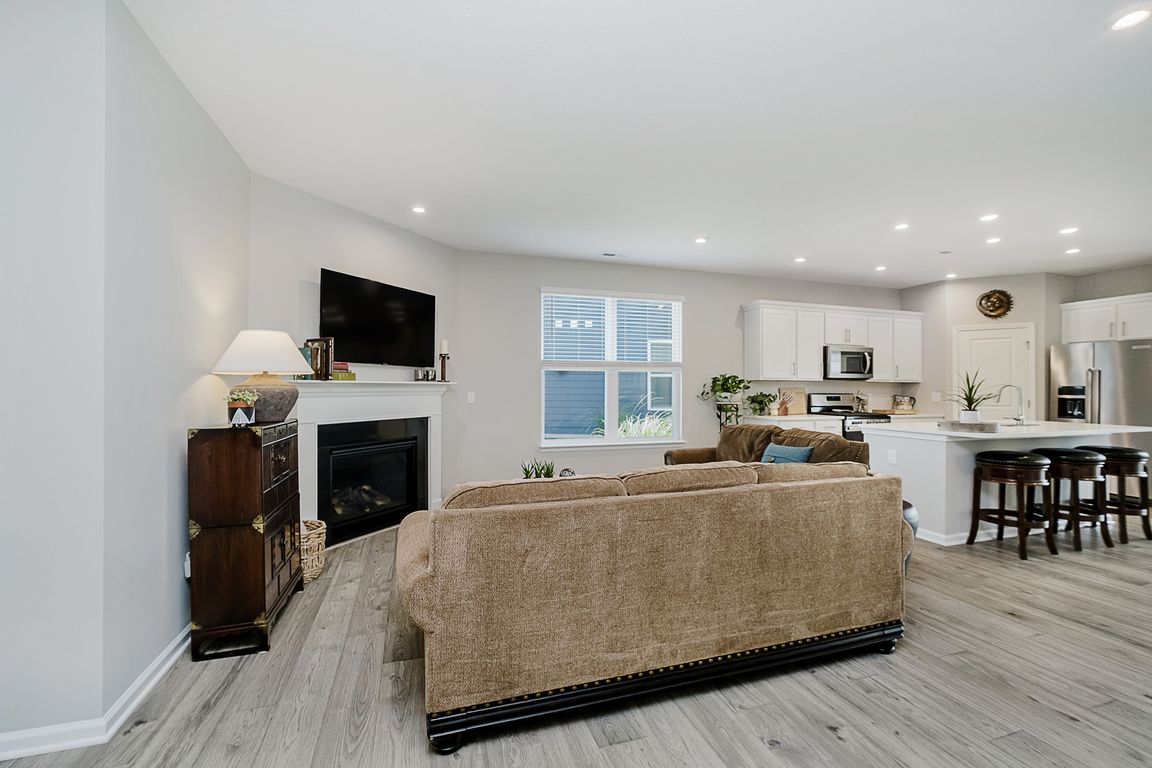
ActivePrice cut: $5K (10/1)
$370,000
2beds
1,755sqft
17052 Adler Ln, Noblesville, IN 46060
2beds
1,755sqft
Residential, single family residence
Built in 2023
435.60 Sqft
2 Attached garage spaces
$211 price/sqft
$337 quarterly HOA fee
What's special
Cozy gas fireplaceBright sunroomSun-filled great roomWelcoming front porchThoughtful floor planGenerous closetSpa-like shower
Welcome to a home that blends comfort, convenience, and ease-all on one story. Just minutes from shopping, dining, and the charm of historic downtown Noblesville, this paired patio home offers the perfect balance of style and low-maintenance living. From the welcoming front porch to the sun-filled Great Room ...
- 35 days |
- 407 |
- 7 |
Source: MIBOR as distributed by MLS GRID,MLS#: 22057176
Travel times
Living Room
Kitchen
Primary Bedroom
Zillow last checked: 7 hours ago
Listing updated: October 01, 2025 at 10:05am
Listing Provided by:
Penny Dunn 317-508-4908,
CENTURY 21 Scheetz
Source: MIBOR as distributed by MLS GRID,MLS#: 22057176
Facts & features
Interior
Bedrooms & bathrooms
- Bedrooms: 2
- Bathrooms: 2
- Full bathrooms: 2
- Main level bathrooms: 2
- Main level bedrooms: 2
Primary bedroom
- Level: Main
- Area: 210 Square Feet
- Dimensions: 15x14
Bedroom 2
- Level: Main
- Area: 110 Square Feet
- Dimensions: 11x10
Breakfast room
- Level: Main
- Area: 143 Square Feet
- Dimensions: 13x11
Great room
- Level: Main
- Area: 300 Square Feet
- Dimensions: 20x15
Kitchen
- Level: Main
- Area: 117 Square Feet
- Dimensions: 13x9
Laundry
- Level: Main
- Area: 64 Square Feet
- Dimensions: 8x8
Sun room
- Level: Main
- Area: 135 Square Feet
- Dimensions: 15x9
Heating
- Forced Air, Natural Gas
Cooling
- Central Air
Appliances
- Included: Dishwasher, Disposal, Microwave, Gas Oven, Refrigerator, Tankless Water Heater, Water Softener Owned
Features
- Kitchen Island, Ceiling Fan(s), Pantry, Walk-In Closet(s)
- Windows: Wood Work Painted
- Has basement: No
- Number of fireplaces: 1
- Fireplace features: Gas Log, Great Room
Interior area
- Total structure area: 1,755
- Total interior livable area: 1,755 sqft
Video & virtual tour
Property
Parking
- Total spaces: 2
- Parking features: Attached, Concrete, Garage Door Opener
- Attached garage spaces: 2
Features
- Levels: One
- Stories: 1
- Patio & porch: Covered, Patio
Lot
- Size: 435.6 Square Feet
Details
- Parcel number: 291105011079000013
- Horse amenities: None
Construction
Type & style
- Home type: SingleFamily
- Architectural style: Craftsman
- Property subtype: Residential, Single Family Residence
- Attached to another structure: Yes
Materials
- Cement Siding, Stone
- Foundation: Slab
Condition
- New construction: No
- Year built: 2023
Details
- Builder name: Beazer
Utilities & green energy
- Water: Public
- Utilities for property: Electricity Connected, Sewer Connected, Water Connected
Community & HOA
Community
- Features: Low Maintenance Lifestyle
- Subdivision: Millers Walk
HOA
- Has HOA: Yes
- Amenities included: Maintenance Grounds, Management, Snow Removal
- Services included: Lawncare, Maintenance Grounds, Management
- HOA fee: $337 quarterly
- HOA phone: 317-262-4989
Location
- Region: Noblesville
Financial & listing details
- Price per square foot: $211/sqft
- Tax assessed value: $315,600
- Annual tax amount: $3,926
- Date on market: 9/3/2025
- Electric utility on property: Yes