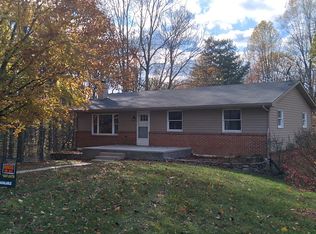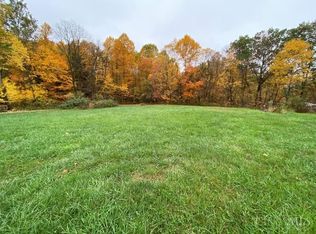Sold
Zestimate®
$135,000
17052 McGuire Ridge Rd, Laurel, IN 47024
3beds
1,216sqft
Residential, Manufactured Home
Built in 2018
2 Acres Lot
$135,000 Zestimate®
$111/sqft
$1,361 Estimated rent
Home value
$135,000
Estimated sales range
Not available
$1,361/mo
Zestimate® history
Loading...
Owner options
Explore your selling options
What's special
2018 mobile home on 2 acres--minutes from Metamora and Brookville. This 1216 sq. ft. home offers the perfect combination of modern features and country living! Highlights include three bedrooms, two baths, primary suite featuring a double vanity, garden tub, and double shower. Spacious kitchen with modern appliances including new refrigerator, new range, and dishwasher. Enjoy tranquility and privacy on your own acreage, perfect for outdoor activities, gardening, or simply unwinding in the peaceful surroundings. This home is conveniently located just minutes from the historic charm of Metamora and the recreational opportunities in Brookville. Whether you are a first-time homebuyer, downsizing, this property might be what you have been looking for!
Zillow last checked: 8 hours ago
Listing updated: September 03, 2025 at 05:48pm
Listing Provided by:
Joyce Rogers 765-265-0509,
Tudor Square Realty, Inc.
Bought with:
Joyce Rogers
Tudor Square Realty, Inc.
Source: MIBOR as distributed by MLS GRID,MLS#: 22053472
Facts & features
Interior
Bedrooms & bathrooms
- Bedrooms: 3
- Bathrooms: 2
- Full bathrooms: 2
- Main level bathrooms: 2
- Main level bedrooms: 3
Primary bedroom
- Level: Main
- Area: 154 Square Feet
- Dimensions: 11x14
Bedroom 2
- Level: Main
- Area: 88 Square Feet
- Dimensions: 8x11
Bedroom 3
- Level: Main
- Area: 81 Square Feet
- Dimensions: 9x9
Kitchen
- Level: Main
- Area: 168 Square Feet
- Dimensions: 12x14
Laundry
- Level: Main
- Area: 16 Square Feet
- Dimensions: 4x4
Living room
- Level: Main
- Area: 196 Square Feet
- Dimensions: 14x14
Heating
- Electric
Cooling
- Central Air
Appliances
- Included: Exhaust Fan, Electric Oven, Refrigerator, Dishwasher
Features
- Breakfast Bar, Ceiling Fan(s)
- Has basement: No
Interior area
- Total structure area: 1,216
- Total interior livable area: 1,216 sqft
Property
Features
- Levels: One
- Stories: 1
Lot
- Size: 2 Acres
Details
- Parcel number: 240320400007000002
- Special conditions: In Foreclosure,Sales Disclosure Not Required
- Horse amenities: None
Construction
Type & style
- Home type: MobileManufactured
- Architectural style: Other
- Property subtype: Residential, Manufactured Home
Materials
- Vinyl Siding
- Foundation: Block
Condition
- New construction: No
- Year built: 2018
Utilities & green energy
- Water: Private
Community & neighborhood
Location
- Region: Laurel
- Subdivision: No Subdivision
Price history
| Date | Event | Price |
|---|---|---|
| 9/2/2025 | Sold | $135,000+1.6%$111/sqft |
Source: | ||
| 8/1/2025 | Pending sale | $132,900$109/sqft |
Source: | ||
| 7/29/2025 | Listed for sale | $132,900$109/sqft |
Source: MLS of Southeastern Indiana #205568 Report a problem | ||
Public tax history
| Year | Property taxes | Tax assessment |
|---|---|---|
| 2024 | $478 +1.2% | $98,300 +3.6% |
| 2023 | $472 +19.6% | $94,900 +7.1% |
| 2022 | $395 +81.1% | $88,600 +13.9% |
Find assessor info on the county website
Neighborhood: 47024
Nearby schools
GreatSchools rating
- 5/10Brookville Elementary SchoolGrades: PK-5Distance: 5.7 mi
- 8/10Brookville Middle SchoolGrades: 6-8Distance: 5.8 mi
- 8/10Franklin County HighGrades: 9-12Distance: 5.8 mi
Schools provided by the listing agent
- Elementary: Laurel Elementary School
- Middle: Franklin County Middle School
- High: Franklin County High
Source: MIBOR as distributed by MLS GRID. This data may not be complete. We recommend contacting the local school district to confirm school assignments for this home.
Sell for more on Zillow
Get a Zillow Showcase℠ listing at no additional cost and you could sell for .
$135,000
2% more+$2,700
With Zillow Showcase(estimated)$137,700

