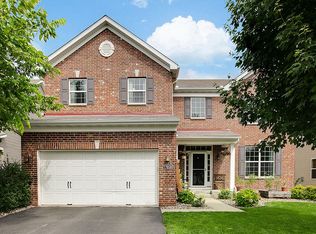Closed
$480,000
17052 Stonebriar Cir SW, Prior Lake, MN 55372
5beds
3,473sqft
Single Family Residence
Built in 2008
7,405.2 Square Feet Lot
$535,200 Zestimate®
$138/sqft
$3,478 Estimated rent
Home value
$535,200
$508,000 - $562,000
$3,478/mo
Zestimate® history
Loading...
Owner options
Explore your selling options
What's special
Don't miss your opportunity to own this outstanding two story home! Large open floor plan with 2 story ceiling in the entry and living room. The rest of the main level has 9ft ceilings. Wonderful large open kitchen with a granite island and lots of storage flows nicely into one of the two family rooms-upper and lower with gas fireplaces. The upper level has 4 bedrooms on one level with two baths and laundry. The deck is off of the kitchen and walks down to a private yard and patio. Fully finished lower level walkout. The seller has made a number of updates in the past two years: a new roof, dishwasher and microwave, three new windows, upgraded the lower bar with tiles, added heated tile floors in the bathroom and stained the deck.
Zillow last checked: 8 hours ago
Listing updated: January 04, 2024 at 10:26pm
Listed by:
John M Mazzara 612-386-7027,
RE/MAX Results
Bought with:
Paula Swirtz
Realty Group LLC
Source: NorthstarMLS as distributed by MLS GRID,MLS#: 6265009
Facts & features
Interior
Bedrooms & bathrooms
- Bedrooms: 5
- Bathrooms: 4
- Full bathrooms: 2
- 3/4 bathrooms: 1
- 1/2 bathrooms: 1
Bedroom 1
- Level: Upper
- Area: 266 Square Feet
- Dimensions: 19x14
Bedroom 2
- Level: Upper
- Area: 132 Square Feet
- Dimensions: 12x11
Bedroom 3
- Level: Upper
- Area: 132 Square Feet
- Dimensions: 12x11
Bedroom 4
- Level: Upper
- Area: 132 Square Feet
- Dimensions: 12x11
Bedroom 5
- Level: Lower
- Area: 132 Square Feet
- Dimensions: 12x11
Other
- Level: Lower
- Area: 56 Square Feet
- Dimensions: 8x7
Deck
- Level: Upper
- Area: 308 Square Feet
- Dimensions: 22x14
Dining room
- Level: Main
- Area: 144 Square Feet
- Dimensions: 16x9
Family room
- Level: Lower
- Area: 416 Square Feet
- Dimensions: 26x16
Family room
- Level: Main
- Area: 288 Square Feet
- Dimensions: 18x16
Kitchen
- Level: Main
- Area: 180 Square Feet
- Dimensions: 15x12
Laundry
- Level: Upper
- Area: 66 Square Feet
- Dimensions: 11x6
Living room
- Level: Main
- Area: 198 Square Feet
- Dimensions: 18x11
Patio
- Level: Lower
- Area: 182 Square Feet
- Dimensions: 14x13
Heating
- Forced Air
Cooling
- Central Air
Appliances
- Included: Dishwasher, Dryer, Gas Water Heater, Microwave, Range, Washer, Water Softener Owned
Features
- Basement: Finished,Full,Concrete,Walk-Out Access
- Number of fireplaces: 2
- Fireplace features: Family Room, Gas
Interior area
- Total structure area: 3,473
- Total interior livable area: 3,473 sqft
- Finished area above ground: 2,651
- Finished area below ground: 822
Property
Parking
- Total spaces: 3
- Parking features: Attached, Asphalt, Garage Door Opener
- Attached garage spaces: 3
- Has uncovered spaces: Yes
- Details: Garage Dimensions (45x22)
Accessibility
- Accessibility features: None
Features
- Levels: Two
- Stories: 2
- Fencing: None
Lot
- Size: 7,405 sqft
- Dimensions: 60 x 124
Details
- Foundation area: 1253
- Parcel number: 254650030
- Lease amount: $0
- Zoning description: Residential-Single Family
Construction
Type & style
- Home type: SingleFamily
- Property subtype: Single Family Residence
Materials
- Vinyl Siding
- Roof: Asphalt
Condition
- Age of Property: 16
- New construction: No
- Year built: 2008
Utilities & green energy
- Electric: Circuit Breakers, 100 Amp Service
- Gas: Natural Gas
- Sewer: City Sewer/Connected
- Water: City Water/Connected
Community & neighborhood
Location
- Region: Prior Lake
- Subdivision: Stonebriar
HOA & financial
HOA
- Has HOA: Yes
- HOA fee: $92 monthly
- Services included: Professional Mgmt, Trash, Shared Amenities
- Association name: HOA Assist
- Association phone: 855-952-8222
Other
Other facts
- Road surface type: Paved
Price history
| Date | Event | Price |
|---|---|---|
| 12/30/2022 | Sold | $480,000-2%$138/sqft |
Source: | ||
| 11/30/2022 | Pending sale | $489,900$141/sqft |
Source: | ||
| 10/21/2022 | Price change | $489,900-2%$141/sqft |
Source: | ||
| 9/26/2022 | Listed for sale | $499,900-2%$144/sqft |
Source: | ||
| 9/26/2022 | Listing removed | -- |
Source: | ||
Public tax history
| Year | Property taxes | Tax assessment |
|---|---|---|
| 2024 | $5,366 +4% | $547,000 +4.4% |
| 2023 | $5,158 +1.3% | $524,100 +0.7% |
| 2022 | $5,094 +1.3% | $520,700 +18.3% |
Find assessor info on the county website
Neighborhood: 55372
Nearby schools
GreatSchools rating
- 7/10Five Hawks Elementary SchoolGrades: K-5Distance: 0.6 mi
- 7/10Hidden Oaks Middle SchoolGrades: 6-8Distance: 2.5 mi
- 9/10Prior Lake High SchoolGrades: 9-12Distance: 3.8 mi
Get a cash offer in 3 minutes
Find out how much your home could sell for in as little as 3 minutes with a no-obligation cash offer.
Estimated market value
$535,200
Get a cash offer in 3 minutes
Find out how much your home could sell for in as little as 3 minutes with a no-obligation cash offer.
Estimated market value
$535,200
