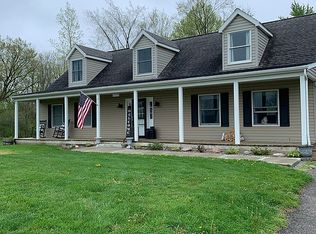Sold for $460,000 on 12/23/24
$460,000
17055 Brewer Rd, Dundee, MI 48131
6beds
3,552sqft
Single Family Residence
Built in 1900
5.3 Acres Lot
$479,600 Zestimate®
$130/sqft
$3,042 Estimated rent
Home value
$479,600
$408,000 - $566,000
$3,042/mo
Zestimate® history
Loading...
Owner options
Explore your selling options
What's special
Step into a piece of history with this beautifully updated 1900s home on just over 5 acres. The updated kitchen boasts stunning butcher block countertops and luxury vinyl flooring throughout main level adding warmth and elegance to the space. Convenience meets style with a first-floor laundry room also featuring a 1/2 bath. The second floor features 4 bedrooms and 2 full baths, accessible by a dual entry staircase from both the foyer and laundry room. Enjoy breathtaking sunsets from the inviting front porch, or entertain guests on the wrap-around deck. The second-floor balcony overlooks partially wooded acreage, providing scenic views year-round. The property also features a very large polebarn and a storage shed. There is even a fenced in corral for animals. The walkout basement extends versatility, complete with a second kitchen, living area, 2 additional bedrooms, and a full bath. Embrace energy efficiency with solar panel heating options, keeping utility costs low. This home harmonizes historic charm with modern updates—don’t miss the opportunity to experience it yourself!
Zillow last checked: 8 hours ago
Listing updated: September 03, 2025 at 08:15pm
Listed by:
Thomas A Harding II 734-812-6900,
KW Professionals,
Kristine Harding 734-775-0513,
KW Professionals
Bought with:
Amy Smith, 6501320324
Century 21 Allstar Real Estate Team, Inc
Source: Realcomp II,MLS#: 20240082425
Facts & features
Interior
Bedrooms & bathrooms
- Bedrooms: 6
- Bathrooms: 4
- Full bathrooms: 3
- 1/2 bathrooms: 1
Primary bedroom
- Level: Second
- Dimensions: 10 x 15
Bedroom
- Level: Basement
- Dimensions: 10 x 12
Bedroom
- Level: Basement
- Dimensions: 9 x 12
Bedroom
- Level: Second
- Dimensions: 14 x 10
Bedroom
- Level: Second
- Dimensions: 9 x 13
Bedroom
- Level: Second
- Dimensions: 16 x 20
Other
- Level: Second
- Dimensions: 12 x 8
Other
- Level: Second
- Dimensions: 6 x 5
Other
- Level: Basement
- Dimensions: 6 x 9
Other
- Level: Entry
- Dimensions: 3 x 6
Other
- Level: Basement
- Dimensions: 8 x 12
Dining room
- Level: Entry
- Dimensions: 8 x 16
Family room
- Level: Basement
- Dimensions: 31 x 16
Kitchen
- Level: Entry
- Dimensions: 12 x 16
Other
- Level: Basement
- Dimensions: 11 x 8
Laundry
- Level: Entry
- Dimensions: 7 x 14
Living room
- Level: Entry
- Dimensions: 29 x 28
Heating
- Electric, Radiant
Cooling
- Ceiling Fans
Appliances
- Included: Bar Fridge, Disposal, Free Standing Electric Range, Free Standing Gas Range, Free Standing Refrigerator, Range Hood, Stainless Steel Appliances
Features
- Basement: Finished,Walk Out Access
- Has fireplace: Yes
- Fireplace features: Gas
Interior area
- Total interior livable area: 3,552 sqft
- Finished area above ground: 2,676
- Finished area below ground: 876
Property
Parking
- Total spaces: 2
- Parking features: Two Car Garage, Attached
- Attached garage spaces: 2
Features
- Levels: Two
- Stories: 2
- Entry location: GroundLevel
- Patio & porch: Covered, Deck, Porch
- Exterior features: Balcony
- Pool features: None
Lot
- Size: 5.30 Acres
- Dimensions: 474 x 212 x 88 x 176 x 392 x 136 x 223 x 38 x 352 x 46
- Features: Easement, Irregular Lot
Details
- Additional structures: Pole Barn, Sheds
- Parcel number: 580402201400
- Special conditions: Short Sale No,Standard
Construction
Type & style
- Home type: SingleFamily
- Architectural style: Cape Cod
- Property subtype: Single Family Residence
Materials
- Aluminum Siding
- Foundation: Basement, Crawl Space, Stone
- Roof: Asphalt
Condition
- New construction: No
- Year built: 1900
Utilities & green energy
- Sewer: Septic Tank
- Water: Other
Community & neighborhood
Location
- Region: Dundee
Other
Other facts
- Listing agreement: Exclusive Right To Sell
- Listing terms: Cash,Conventional,FHA,Va Loan
Price history
| Date | Event | Price |
|---|---|---|
| 12/23/2024 | Sold | $460,000+2.2%$130/sqft |
Source: | ||
| 12/11/2024 | Pending sale | $450,000$127/sqft |
Source: | ||
| 11/2/2024 | Listed for sale | $450,000$127/sqft |
Source: | ||
| 1/21/2022 | Listing removed | -- |
Source: | ||
Public tax history
| Year | Property taxes | Tax assessment |
|---|---|---|
| 2025 | $2,333 +3.9% | $144,920 +17.1% |
| 2024 | $2,246 +6.4% | $123,770 +10.8% |
| 2023 | $2,110 +3.6% | $111,660 +15.8% |
Find assessor info on the county website
Neighborhood: 48131
Nearby schools
GreatSchools rating
- 8/10Dundee Elementary SchoolGrades: PK-5Distance: 2.1 mi
- 5/10Dundee Middle SchoolGrades: PK,6-8Distance: 2.1 mi
- 9/10Dundee Community High SchoolGrades: 9-12Distance: 2 mi

Get pre-qualified for a loan
At Zillow Home Loans, we can pre-qualify you in as little as 5 minutes with no impact to your credit score.An equal housing lender. NMLS #10287.
Sell for more on Zillow
Get a free Zillow Showcase℠ listing and you could sell for .
$479,600
2% more+ $9,592
With Zillow Showcase(estimated)
$489,192