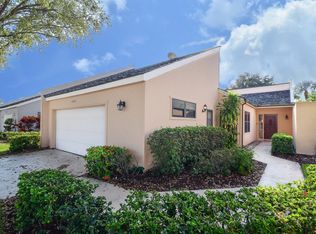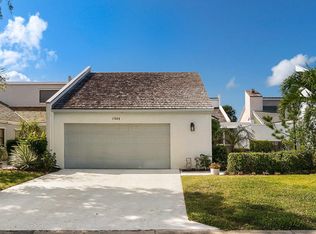Sold for $865,000 on 08/15/24
$865,000
17057 Traverse Circle, Jupiter, FL 33477
2beds
1,554sqft
Single Family Residence
Built in 1980
5,289 Square Feet Lot
$833,200 Zestimate®
$557/sqft
$6,597 Estimated rent
Home value
$833,200
$742,000 - $933,000
$6,597/mo
Zestimate® history
Loading...
Owner options
Explore your selling options
What's special
Welcome to your rare find exquisite single-detached residence situated on a corner lot at Green's Cay in prestigious Jonathan's Landing of Jupiter, Florida that boasts state-of-the-art features and elegant finishes.Inside of this newly updated home, you'll be greeted by an abundance of natural light that streams through all impact windows and sliders, perfectly showcasing the home's open and airy layout. The seamless integration of indoor and outdoor spaces is enhanced by electric blinds and high-end window treatments, providing both privacy and ease of living. Entertain in grand style in the spacious living room graced by an electric fireplace that adds warmth and ambiance. A gourmet kitchen equipped with a top-of-the-line induction oven, a sleek wine cooler, and a charming farmhouse porcelain sink. Quartz countertops and a dazzling glass backsplash reflect the icon of modern elegance, making this kitchen a chef's delight.
The home's luxurious feel extends to the spacious ensuite bedroom and custom showers enclosures offering an exclusive retreat with all the comforts one could desire. Venture upstairs to discover a huge loft space, perfect for a home office, gym, additional entertainment area and close proximity to the clubhouse.
Step outside to your very own tropical oasis, designed for the ultimate outdoor entertainment experience. Lush landscaping, complete with outdoor lighting, creates a serene backdrop for the spacious patio area. It's ideal to enjoy Florida's year-round sunshine, host memorable gatherings. Just 2 miles from the beach and minutes to restaurants, shopping centers, outdoor activities, parks, hospitals and more.
This property also features a generous 2.5-car garage with epoxy flooring, providing ample space for vehicles, storage, and your toy hobbies. Practical upgrades such as gutters throughout ensure this home is as functional as it is beautiful.
Zillow last checked: 8 hours ago
Listing updated: September 01, 2024 at 05:50pm
Listed by:
Lee Farmer 561-685-0419,
Coldwell Banker Realty
Bought with:
Susan M Burke
NV Realty Group, LLC
Source: BeachesMLS,MLS#: RX-10984452 Originating MLS: Beaches MLS
Originating MLS: Beaches MLS
Facts & features
Interior
Bedrooms & bathrooms
- Bedrooms: 2
- Bathrooms: 3
- Full bathrooms: 2
- 1/2 bathrooms: 1
Primary bedroom
- Level: M
- Area: 255
- Dimensions: 17 x 15
Bedroom 2
- Level: M
- Area: 204
- Dimensions: 12 x 17
Dining room
- Level: M
- Area: 120
- Dimensions: 10 x 12
Kitchen
- Level: M
- Area: 81
- Dimensions: 9 x 9
Living room
- Level: M
- Area: 300
- Dimensions: 15 x 20
Loft
- Level: U
- Area: 275
- Dimensions: 25 x 11
Heating
- Central, Electric, Fireplace(s)
Cooling
- Central Air
Appliances
- Included: Dishwasher, Dryer, Electric Range, Refrigerator, Washer, Electric Water Heater
- Laundry: Inside
Features
- Ctdrl/Vault Ceilings, Entrance Foyer, Pantry, Roman Tub, Volume Ceiling, Walk-In Closet(s)
- Flooring: Ceramic Tile
- Windows: Impact Glass, Impact Glass (Complete)
- Has fireplace: Yes
- Fireplace features: Decorative
- Common walls with other units/homes: Corner
Interior area
- Total structure area: 2,222
- Total interior livable area: 1,554 sqft
Property
Parking
- Total spaces: 2.5
- Parking features: 2+ Spaces, Driveway, Garage - Attached
- Attached garage spaces: 2.5
- Has uncovered spaces: Yes
Accessibility
- Accessibility features: Other Bath Modification
Features
- Levels: < 4 Floors,Multi/Split
- Stories: 2
- Patio & porch: Open Patio
- Exterior features: Auto Sprinkler, Custom Lighting
- Pool features: Community
- Fencing: Fenced
- Has view: Yes
- View description: Other
- Waterfront features: None
- Frontage length: 0
Lot
- Size: 5,289 sqft
- Features: < 1/4 Acre
Details
- Parcel number: 00434106090000370
- Zoning: RM
Construction
Type & style
- Home type: SingleFamily
- Property subtype: Single Family Residence
Materials
- Frame, Stucco
- Roof: Concrete
Condition
- Resale
- New construction: No
- Year built: 1980
Utilities & green energy
- Utilities for property: Cable Connected, Electricity Connected, Water Available
Community & neighborhood
Security
- Security features: Gated with Guard, Security Patrol, Security System Owned
Community
- Community features: Boating, Clubhouse, Golf, Tennis Court(s), Golf Equity Avlbl, Oth Membership Avlbl, Social Membership Available, Tennis Mmbrshp Avlbl, Common Dock, Gated
Location
- Region: Jupiter
- Subdivision: Greens Cay Of Jonathans Landing
HOA & financial
HOA
- Has HOA: Yes
- HOA fee: $845 monthly
- Services included: Cable TV, Common Areas, Maintenance Grounds, Pool Service, Security
Other fees
- Application fee: $100
Other
Other facts
- Listing terms: Cash,Conventional
Price history
| Date | Event | Price |
|---|---|---|
| 8/15/2024 | Sold | $865,000-3.4%$557/sqft |
Source: | ||
| 6/10/2024 | Price change | $895,000-3.2%$576/sqft |
Source: | ||
| 5/23/2024 | Price change | $925,000+3.4%$595/sqft |
Source: | ||
| 5/17/2024 | Price change | $895,000-3.7%$576/sqft |
Source: | ||
| 5/4/2024 | Listed for sale | $929,500+38.7%$598/sqft |
Source: | ||
Public tax history
| Year | Property taxes | Tax assessment |
|---|---|---|
| 2024 | $9,742 +35.5% | $566,005 +56.1% |
| 2023 | $7,190 +7% | $362,596 +10% |
| 2022 | $6,721 +18.7% | $329,633 +10% |
Find assessor info on the county website
Neighborhood: 33477
Nearby schools
GreatSchools rating
- NALighthouse Elementary SchoolGrades: PK-2Distance: 2.1 mi
- 8/10Jupiter Middle SchoolGrades: 6-8Distance: 2 mi
- 7/10Jupiter High SchoolGrades: 9-12Distance: 2.8 mi
Get a cash offer in 3 minutes
Find out how much your home could sell for in as little as 3 minutes with a no-obligation cash offer.
Estimated market value
$833,200
Get a cash offer in 3 minutes
Find out how much your home could sell for in as little as 3 minutes with a no-obligation cash offer.
Estimated market value
$833,200


