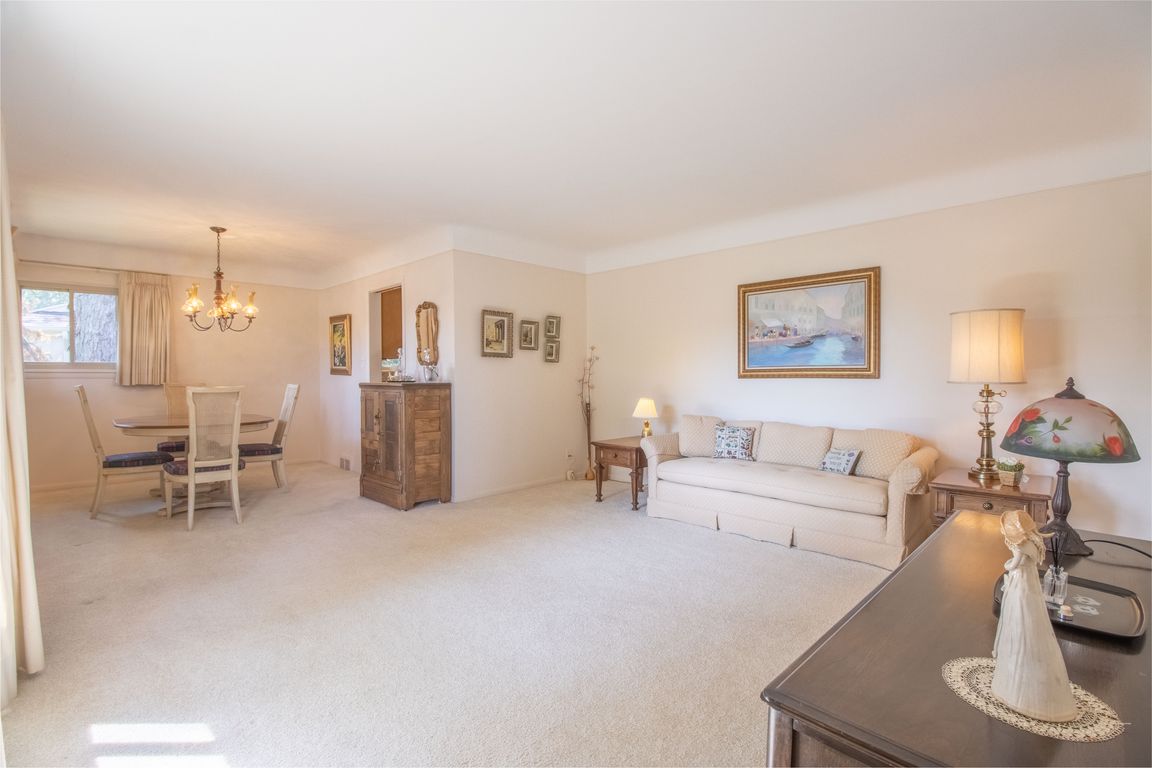
For salePrice cut: $16.63K (10/25)
$315,875
3beds
2,450sqft
17058 W Thirteen Mile Rd, Beverly Hills, MI 48025
3beds
2,450sqft
Single family residence
Built in 1954
8,276 sqft
2 Garage spaces
$129 price/sqft
What's special
Modern updatesGranite countersRenovated kitchenClassic hardwood floorsIncluded appliances
Charming brick ranch in Beverly Hills — 3 beds, 1.5 baths — where classic hardwood floors meet modern updates. A renovated kitchen with granite counters and included appliances is perfect for everyday cooking and entertaining. Recent improvements like new windows, copper plumbing, and new gutters & fascia deliver low-maintenance living. Ample ...
- 51 days |
- 1,871 |
- 79 |
Source: Realcomp II,MLS#: 20251035371
Travel times
Family Room
Kitchen
Bedroom
Zillow last checked: 7 hours ago
Listing updated: October 25, 2025 at 10:01am
Listed by:
Luke G Johnson 248-417-0630,
EXP Realty Main 888-501-7085
Source: Realcomp II,MLS#: 20251035371
Facts & features
Interior
Bedrooms & bathrooms
- Bedrooms: 3
- Bathrooms: 2
- Full bathrooms: 1
- 1/2 bathrooms: 1
Primary bedroom
- Level: Entry
- Area: 132
- Dimensions: 11 X 12
Bedroom
- Level: Entry
- Area: 156
- Dimensions: 13 X 12
Bedroom
- Level: Entry
- Area: 132
- Dimensions: 11 X 12
Other
- Level: Entry
- Area: 56
- Dimensions: 7 X 8
Other
- Level: Basement
- Area: 25
- Dimensions: 5 X 5
Dining room
- Level: Entry
- Area: 100
- Dimensions: 10 X 10
Family room
- Level: Entry
- Area: 224
- Dimensions: 14 X 16
Great room
- Level: Basement
- Area: 546
- Dimensions: 21 X 26
Kitchen
- Level: Entry
- Area: 170
- Dimensions: 10 X 17
Living room
- Level: Entry
- Area: 195
- Dimensions: 13 X 15
Heating
- Forced Air, Natural Gas
Features
- Basement: Finished
- Has fireplace: No
Interior area
- Total interior livable area: 2,450 sqft
- Finished area above ground: 1,450
- Finished area below ground: 1,000
Property
Parking
- Total spaces: 2
- Parking features: Two Car Garage, Detached
- Garage spaces: 2
Features
- Levels: One
- Stories: 1
- Entry location: GroundLevelwSteps
- Pool features: None
Lot
- Size: 8,276.4 Square Feet
- Dimensions: 70 x 120
Details
- Parcel number: 2401380016
- Special conditions: Short Sale No,Standard
Construction
Type & style
- Home type: SingleFamily
- Architectural style: Ranch
- Property subtype: Single Family Residence
Materials
- Brick
- Foundation: Basement, Block
Condition
- New construction: No
- Year built: 1954
Utilities & green energy
- Sewer: Public Sewer
- Water: Other
Community & HOA
Community
- Subdivision: BEVERLY MANOR
HOA
- Has HOA: No
Location
- Region: Beverly Hills
Financial & listing details
- Price per square foot: $129/sqft
- Tax assessed value: $90,800
- Annual tax amount: $3,591
- Date on market: 9/12/2025
- Listing agreement: Exclusive Right To Sell
- Listing terms: Cash,Conventional,FHA,Va Loan