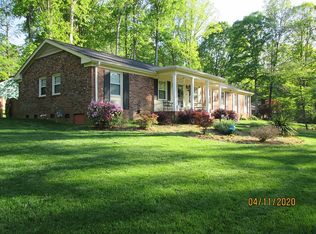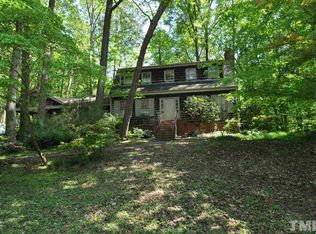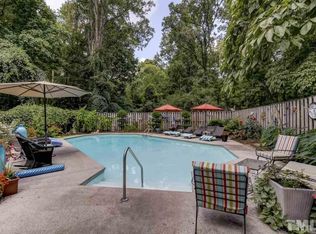Custom redesigned midcentury home on over 1/2 a park-like acre! Packed with high quality features, beautifully maintained. Thoughtfully placed windows, flows with natural light. Slate floor screened porch with cedar shingle accents. Solid hickory cabinets, high end granite, Jenn-Air range. HUGE rocking chair front porch. Chicken coop, fruit bushes/beds. Too much to list! Updated siding, windows, doors, plumbing, electrical. Full list in documents. Minutes from PNC Center, NCMA, SAS, DT Cary & DT Raleigh!
This property is off market, which means it's not currently listed for sale or rent on Zillow. This may be different from what's available on other websites or public sources.


