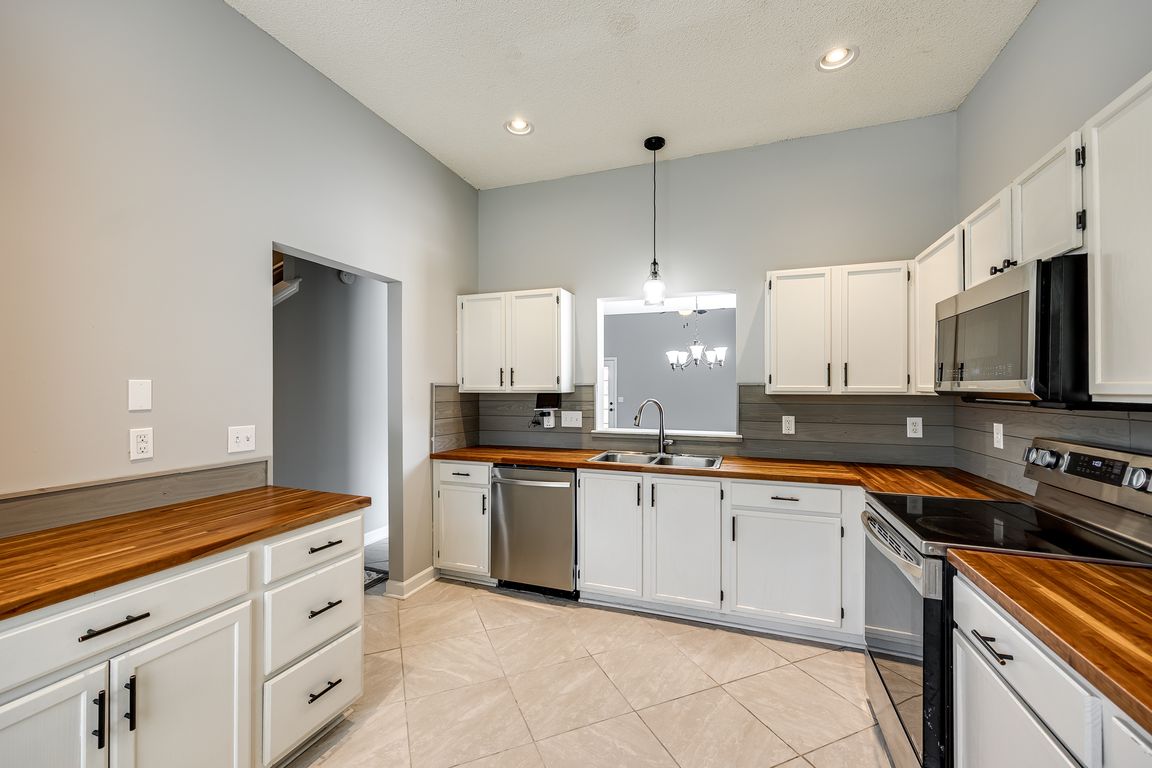
Under contract-showPrice cut: $5K (7/11)
$345,000
4beds
1,749sqft
1706 Baylor Dr, Rock Hill, SC 29732
4beds
1,749sqft
Single family residence
Built in 2001
0.18 Acres
2 Attached garage spaces
$197 price/sqft
$85 annually HOA fee
What's special
Garden tubCharming pergolaUpdated kitchenCorner lotStainless steel appliancesBright open floor planButcher block countertops
Fall in love with this stylish 4-bedroom, 2.5-bath home perfectly positioned on a corner lot in Bristol Park. The bright, open floor plan is ideal for everyday living and entertaining, with a beautifully updated kitchen featuring butcher block countertops, stainless steel appliances, and a refrigerator that stays. The main-level primary suite ...
- 51 days
- on Zillow |
- 1,460 |
- 74 |
Source: Canopy MLS as distributed by MLS GRID,MLS#: 4275306
Travel times
Kitchen
Living Room
Primary Bedroom
Zillow last checked: 7 hours ago
Listing updated: July 23, 2025 at 06:17am
Listing Provided by:
Jenn Turner jenn.turner@allentate.com,
Allen Tate Realtors - RH
Source: Canopy MLS as distributed by MLS GRID,MLS#: 4275306
Facts & features
Interior
Bedrooms & bathrooms
- Bedrooms: 4
- Bathrooms: 3
- Full bathrooms: 2
- 1/2 bathrooms: 1
- Main level bedrooms: 1
Primary bedroom
- Level: Main
Bedroom s
- Level: Upper
Bathroom full
- Level: Main
Bathroom full
- Level: Upper
Bathroom half
- Level: Main
Dining area
- Level: Main
Kitchen
- Level: Main
Laundry
- Level: Main
Living room
- Level: Main
Heating
- Central
Cooling
- Central Air
Appliances
- Included: Dishwasher, Disposal, Electric Oven, Electric Range, Gas Water Heater, Microwave, Refrigerator
- Laundry: Electric Dryer Hookup, Laundry Room, Main Level, Washer Hookup
Features
- Soaking Tub, Open Floorplan, Walk-In Closet(s)
- Flooring: Carpet, Laminate, Tile, Vinyl
- Has basement: No
- Attic: Pull Down Stairs
Interior area
- Total structure area: 1,749
- Total interior livable area: 1,749 sqft
- Finished area above ground: 1,749
- Finished area below ground: 0
Video & virtual tour
Property
Parking
- Total spaces: 2
- Parking features: Driveway, Attached Garage, Garage on Main Level
- Attached garage spaces: 2
- Has uncovered spaces: Yes
Features
- Levels: One and One Half
- Stories: 1.5
- Patio & porch: Deck
- Fencing: Back Yard,Fenced,Privacy
Lot
- Size: 0.19 Acres
- Features: Corner Lot
Details
- Parcel number: 6361101034
- Zoning: MF-15
- Special conditions: Standard
Construction
Type & style
- Home type: SingleFamily
- Property subtype: Single Family Residence
Materials
- Vinyl
- Foundation: Slab
Condition
- New construction: No
- Year built: 2001
Utilities & green energy
- Sewer: Public Sewer
- Water: City
Community & HOA
Community
- Subdivision: Bristol Park
HOA
- Has HOA: Yes
- HOA fee: $85 annually
Location
- Region: Rock Hill
Financial & listing details
- Price per square foot: $197/sqft
- Tax assessed value: $257,496
- Annual tax amount: $2,260
- Date on market: 6/27/2025
- Listing terms: Cash,Conventional,FHA,VA Loan
- Road surface type: Concrete, Paved