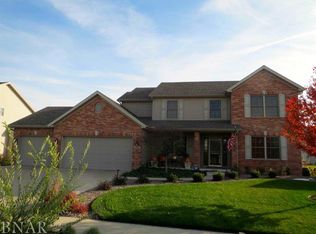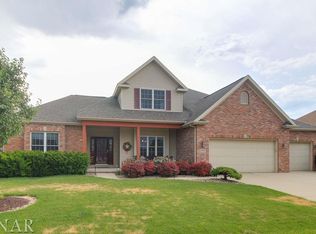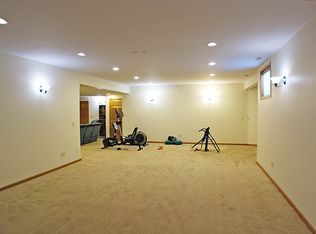Closed
$390,000
1706 Blue Spruce Ct, Normal, IL 61761
5beds
3,404sqft
Single Family Residence
Built in 2003
0.26 Acres Lot
$411,800 Zestimate®
$115/sqft
$3,533 Estimated rent
Home value
$411,800
$375,000 - $449,000
$3,533/mo
Zestimate® history
Loading...
Owner options
Explore your selling options
What's special
This spacious 5-bedroom home in Wintergreen Subdivision offers a blend of comfort and convenience, located on one of the largest lots in the neighborhood on a quiet cul-de-sac street. The open-concept family room and kitchen area provide an inviting space for entertaining, and the designated dining room, office, and laundry room on the main floor add practicality. The eat-in kitchen features granite countertops, an island, and ample cabinetry. The primary suite is a true retreat with a large walk-in closet and an en suite bathroom, complete with a soaker tub, separate shower, dual vanity, and a water closet for added privacy. The finished basement extends the living space with an additional family room, a full bedroom, and a full bathroom featuring a large shower. The basement bedroom, with egress, could also serve as a versatile flex space for an office or home gym. A separate utility room offers plenty of storage space. The home is professionally landscaped and includes a large 3-car garage. All appliances are included. Roof(2019) Water Heater (2018). Located in the highly regarded UNIT 5 Prairieland School district, this home is in a prime location, close to shopping, parks, and the Constitution Trail. Don't miss the opportunity to make this well-maintained home your own!
Zillow last checked: 8 hours ago
Listing updated: January 29, 2025 at 11:24am
Listing courtesy of:
Josephine Hundman 309-826-3060,
Coldwell Banker Real Estate Group
Bought with:
Jennifer Craner
RE/MAX Rising
Source: MRED as distributed by MLS GRID,MLS#: 12205910
Facts & features
Interior
Bedrooms & bathrooms
- Bedrooms: 5
- Bathrooms: 4
- Full bathrooms: 3
- 1/2 bathrooms: 1
Primary bedroom
- Features: Flooring (Carpet), Bathroom (Full)
- Level: Second
- Area: 210 Square Feet
- Dimensions: 15X14
Bedroom 2
- Features: Flooring (Carpet)
- Level: Second
- Area: 132 Square Feet
- Dimensions: 12X11
Bedroom 3
- Features: Flooring (Carpet)
- Level: Second
- Area: 132 Square Feet
- Dimensions: 12X11
Bedroom 4
- Features: Flooring (Carpet)
- Level: Second
- Area: 110 Square Feet
- Dimensions: 11X10
Bedroom 5
- Level: Basement
- Area: 231 Square Feet
- Dimensions: 11X21
Dining room
- Features: Flooring (Carpet)
- Level: Main
- Area: 143 Square Feet
- Dimensions: 13X11
Family room
- Features: Flooring (Carpet)
- Level: Main
- Area: 224 Square Feet
- Dimensions: 16X14
Other
- Features: Flooring (Carpet)
- Level: Basement
- Area: 364 Square Feet
- Dimensions: 28X13
Kitchen
- Features: Kitchen (Eating Area-Table Space, Pantry-Closet), Flooring (Ceramic Tile)
- Level: Main
- Area: 264 Square Feet
- Dimensions: 22X12
Laundry
- Features: Flooring (Ceramic Tile)
- Level: Main
- Area: 64 Square Feet
- Dimensions: 8X8
Living room
- Features: Flooring (Carpet)
- Level: Main
- Area: 132 Square Feet
- Dimensions: 12X11
Heating
- Forced Air, Natural Gas
Cooling
- Central Air
Appliances
- Included: Range, Microwave, Dishwasher, Refrigerator
- Laundry: Gas Dryer Hookup, Electric Dryer Hookup
Features
- Cathedral Ceiling(s), Walk-In Closet(s)
- Basement: Partially Finished,Bath/Stubbed,Full
- Number of fireplaces: 1
- Fireplace features: Gas Log, Attached Fireplace Doors/Screen, Family Room
Interior area
- Total structure area: 3,404
- Total interior livable area: 3,404 sqft
- Finished area below ground: 904
Property
Parking
- Total spaces: 3
- Parking features: Garage Door Opener, On Site, Garage Owned, Attached, Garage
- Attached garage spaces: 3
- Has uncovered spaces: Yes
Accessibility
- Accessibility features: No Disability Access
Features
- Stories: 2
- Patio & porch: Patio
Lot
- Size: 0.26 Acres
- Dimensions: 130X86
Details
- Parcel number: 1415381004
- Special conditions: None
- Other equipment: Ceiling Fan(s)
Construction
Type & style
- Home type: SingleFamily
- Architectural style: Traditional
- Property subtype: Single Family Residence
Materials
- Vinyl Siding, Brick
Condition
- New construction: No
- Year built: 2003
Utilities & green energy
- Sewer: Public Sewer
- Water: Public
Community & neighborhood
Community
- Community features: Park, Sidewalks, Street Lights, Street Paved
Location
- Region: Normal
- Subdivision: Wintergreen
HOA & financial
HOA
- Has HOA: Yes
- HOA fee: $300 annually
- Services included: None
Other
Other facts
- Listing terms: Conventional
- Ownership: Fee Simple
Price history
| Date | Event | Price |
|---|---|---|
| 1/27/2025 | Sold | $390,000-2.5%$115/sqft |
Source: | ||
| 12/10/2024 | Pending sale | $399,900$117/sqft |
Source: | ||
| 12/9/2024 | Contingent | $399,900$117/sqft |
Source: | ||
| 12/6/2024 | Price change | $399,900-2.4%$117/sqft |
Source: | ||
| 11/27/2024 | Price change | $409,900-2.4%$120/sqft |
Source: | ||
Public tax history
| Year | Property taxes | Tax assessment |
|---|---|---|
| 2023 | $8,336 +6.2% | $103,400 +10.7% |
| 2022 | $7,852 +4% | $93,414 +6% |
| 2021 | $7,554 | $88,135 +1.1% |
Find assessor info on the county website
Neighborhood: 61761
Nearby schools
GreatSchools rating
- 8/10Prairieland Elementary SchoolGrades: K-5Distance: 0.3 mi
- 3/10Parkside Jr High SchoolGrades: 6-8Distance: 3 mi
- 7/10Normal Community West High SchoolGrades: 9-12Distance: 2.9 mi
Schools provided by the listing agent
- Elementary: Prairieland Elementary
- Middle: Parkside Jr High
- High: Normal Community West High Schoo
- District: 5
Source: MRED as distributed by MLS GRID. This data may not be complete. We recommend contacting the local school district to confirm school assignments for this home.

Get pre-qualified for a loan
At Zillow Home Loans, we can pre-qualify you in as little as 5 minutes with no impact to your credit score.An equal housing lender. NMLS #10287.


