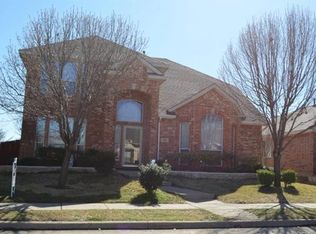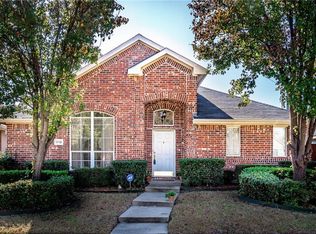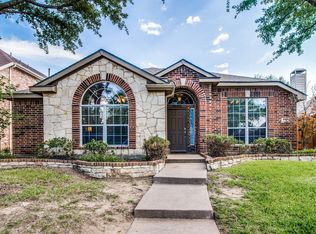Nicely updated four bedroom home in a great Allen neighborhood. Great split bedroom floor plan with open living, dining & kitchen. Separate study. Hardwood floors in entry, formal dining & main living area. Stainless Steel appliances, updated lights, brushed nickel door hardware, & fresh paint inside. New roof and AC August 2012. New carpet March 2013. Great location - just down the street from school & close to parks & shopping. Move in ready!
This property is off market, which means it's not currently listed for sale or rent on Zillow. This may be different from what's available on other websites or public sources.


