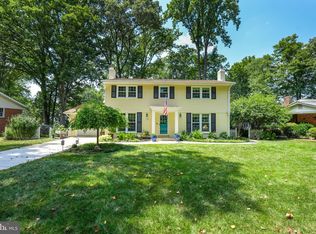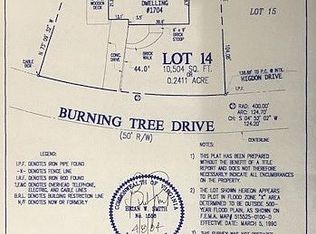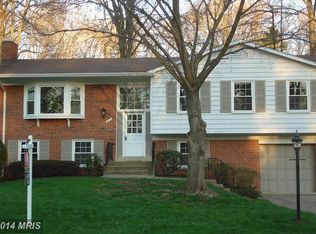Sought after Tysons Green!Two level rambler w/4BR/2.5BA & carport.Freshly painted.Spacious kitchen w/stainless appliances. Hardwood floors main lvl. New carpet Lower Lvl w/Bedroom,powder rm,huge storage rm, & Rec Rm, entrance to fenced backyard. Deck & screened porch for outside entertaining.LAWN CARE INCLUDED! Pets case by case. Within walking distance to Westbriar ES & 2 Silver Line METRO stops!
This property is off market, which means it's not currently listed for sale or rent on Zillow. This may be different from what's available on other websites or public sources.


