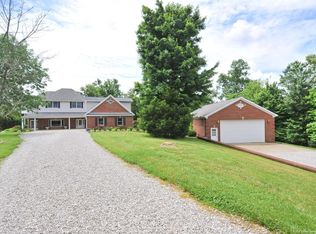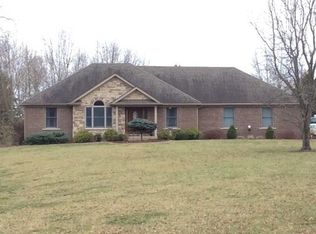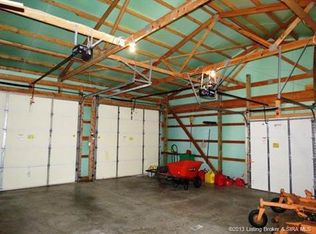This property is a one of kind listing that offers so much for several types of buyers. With a private 8 acre retreat, the owners designed a custom home with many features not found in the newer 'cookie cutter' subdivisions. Views are dramatic and the home was situated to take full effect of the views at different times of the day and seasons. This spacious home offers over 4,000 sq. ft. of total finished living space. The home has suites on both floors and a walkout in the lower finished area. In the kitchen, Birch Cabinetry highlights the open floor plan with a Northern European feel and natural light pours into many different areas of the home. The home has an extra wide stairway that would accommodate a lift chair, if needed, and even an elevator space was drawn into the plans, if one was ever needed. Beautifully landscaped grounds with berry bushes, vineyards, herb gardens and green space top off the property. An extra detached garage, too.
This property is off market, which means it's not currently listed for sale or rent on Zillow. This may be different from what's available on other websites or public sources.



