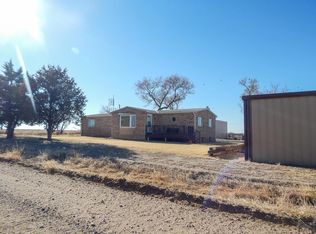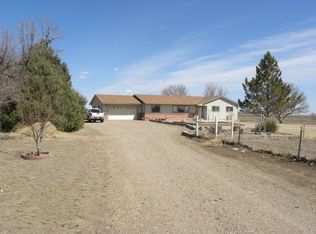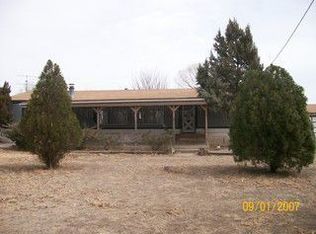Sold
$275,000
1706 County Rd #Rr, Wiley, CO 81092
5beds
2,741sqft
Manufactured Home
Built in 1974
2.78 Acres Lot
$269,200 Zestimate®
$100/sqft
$1,661 Estimated rent
Home value
$269,200
Estimated sales range
Not available
$1,661/mo
Zestimate® history
Loading...
Owner options
Explore your selling options
What's special
Welcome to your dream home located in the serene countryside offering a unique blend of tranquility and modern comfort. This impressive home boasts of 5 bedrooms and 2 bathrooms, stainless steel appliances, a full basement, and an array of additional features that will capture your heart. Nestled on 2.78 acres, this property offers an abundance of space for all your needs. The highlights of this home include but certainly aren't limited to new windows in the last few years, an ABUNDANCE of living space both upstairs and down, stainless steel appliances, a mud room, trex decking, a well manicured yard, a newly erected metal fence to maintain privacy and/or pets. Beyond the walls of this home you will find an impressive array of additional features. A two-car garage with shop space, a hay barn, horse runs, a round pen, livestock pens, a stall barn complete with tack room and feed room catering to equine enthusiasts. This property provides endless possibilities for animals. The graveled driveway provides easy access to your new home. Immerse yourself in the crisp country air of a country property that ticks all the boxes.
Zillow last checked: 8 hours ago
Listing updated: March 20, 2025 at 08:23pm
Listed by:
Amanda Spitz 719-336-7802,
Cruikshank Realty, Inc
Bought with:
Amanda Spitz, FA100098353
Cruikshank Realty, Inc
Source: PAR,MLS#: 219390
Facts & features
Interior
Bedrooms & bathrooms
- Bedrooms: 5
- Bathrooms: 2
- Full bathrooms: 2
- 3/4 bathrooms: 1
- Main level bedrooms: 3
Primary bedroom
- Level: Main
- Area: 228
- Dimensions: 12 x 19
Bedroom 2
- Level: Main
- Area: 132
- Dimensions: 11 x 12
Bedroom 3
- Level: Main
- Area: 110
- Dimensions: 10 x 11
Bedroom 4
- Level: Basement
- Area: 140
- Dimensions: 10 x 14
Bedroom 5
- Level: Basement
- Area: 140
- Dimensions: 10 x 14
Dining room
- Level: Main
- Area: 252
- Dimensions: 14 x 18
Family room
- Level: Basement
- Area: 861
- Dimensions: 21 x 41
Kitchen
- Level: Main
- Area: 132
- Dimensions: 12 x 11
Living room
- Level: Main
- Area: 308
- Dimensions: 14 x 22
Features
- Ceiling Fan(s), Dry Bar, Walk-in Shower
- Windows: Window Coverings
- Basement: Full,Finished,Sump Pump
- Has fireplace: No
Interior area
- Total structure area: 2,741
- Total interior livable area: 2,741 sqft
Property
Parking
- Total spaces: 2
- Parking features: 2 Car Garage Detached, Garage Door Opener
- Has garage: Yes
- Covered spaces: 2
Features
- Patio & porch: Deck-Open-Front, Deck-Open-Rear, Stoop-Rear
- Exterior features: Kennel
- Fencing: Metal Fence-Front,Metal Fence-Rear
Lot
- Size: 2.78 Acres
- Features: Horses Allowed, Sprinkler System-Front, Sprinkler System-Rear
Details
- Additional structures: Shed(s), Barn(s), Outbuilding
- Parcel number: 571311010
- Zoning: AG
- Special conditions: Standard
- Horses can be raised: Yes
- Horse amenities: Corral/Stable
Construction
Type & style
- Home type: MobileManufactured
- Architectural style: Ranch
- Property subtype: Manufactured Home
Condition
- Year built: 1974
Community & neighborhood
Security
- Security features: Smoke Detector/CO
Location
- Region: Wiley
- Subdivision: Lamar
Other
Other facts
- Has irrigation water rights: Yes
- Road surface type: Unimproved
Price history
| Date | Event | Price |
|---|---|---|
| 7/2/2024 | Sold | $275,000$100/sqft |
Source: | ||
| 3/7/2024 | Contingent | $275,000$100/sqft |
Source: | ||
| 3/4/2024 | Price change | $275,000-27.6%$100/sqft |
Source: | ||
| 12/22/2023 | Listed for sale | $380,000+8.6%$139/sqft |
Source: | ||
| 7/31/2023 | Sold | $350,000$128/sqft |
Source: Public Record Report a problem | ||
Public tax history
| Year | Property taxes | Tax assessment |
|---|---|---|
| 2024 | $68 | $1,002 |
| 2023 | -- | -- |
| 2022 | -- | -- |
Find assessor info on the county website
Neighborhood: 81092
Nearby schools
GreatSchools rating
- 7/10Wiley Elementary SchoolGrades: PK-5Distance: 2.1 mi
- 5/10Wiley Junior-Senior High SchoolGrades: 6-12Distance: 2.1 mi
Schools provided by the listing agent
- District: Re-13
Source: PAR. This data may not be complete. We recommend contacting the local school district to confirm school assignments for this home.


