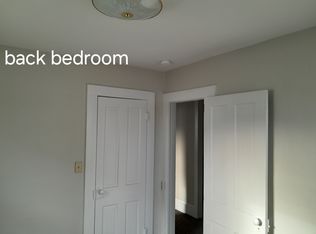Sold for $215,000 on 05/20/25
$215,000
1706 Electric St, Dunmore, PA 18509
3beds
1,350sqft
Residential, Single Family Residence
Built in 1950
2,178 Square Feet Lot
$223,100 Zestimate®
$159/sqft
$1,680 Estimated rent
Home value
$223,100
$205,000 - $241,000
$1,680/mo
Zestimate® history
Loading...
Owner options
Explore your selling options
What's special
It's the home you've been waiting for! 3 bedroom, 1.5 baths in the heart of Dunmore. 1 block to Dunmore schools, perfectly maintained, new flooring throughout the 1st floor, Stainless Steel appliances and Quartz countertops, kitchen opens to the Dining Room with Island seating. 1st floor laundry, walk up attic, nice closet space and the list goes on! All information is approximate not warranted or guaranteed.
Zillow last checked: 8 hours ago
Listing updated: May 21, 2025 at 03:39pm
Listed by:
Phoebe Keating,
C21 Jack Ruddy Real Estate
Bought with:
Janine Marie Senofonte, RS352048
Revolve Real Estate
Source: GSBR,MLS#: SC251109
Facts & features
Interior
Bedrooms & bathrooms
- Bedrooms: 3
- Bathrooms: 2
- Full bathrooms: 1
- 1/2 bathrooms: 1
Bedroom 3
- Area: 52 Square Feet
- Dimensions: 8 x 6.5
Bathroom 1
- Area: 42 Square Feet
- Dimensions: 7 x 6
Bathroom 1
- Area: 121 Square Feet
- Dimensions: 11 x 11
Bathroom 2
- Area: 126.5 Square Feet
- Dimensions: 11 x 11.5
Bathroom 2
- Area: 66 Square Feet
- Dimensions: 11 x 6
Dining room
- Area: 143.75 Square Feet
- Dimensions: 11.5 x 12.5
Kitchen
- Area: 161 Square Feet
- Dimensions: 14 x 11.5
Living room
- Area: 182 Square Feet
- Dimensions: 14 x 13
Heating
- Natural Gas
Cooling
- None
Appliances
- Included: Dishwasher, Free-Standing Gas Range
- Laundry: Main Level
Features
- Kitchen Island, Natural Woodwork
- Flooring: Ceramic Tile, Hardwood, Combination
- Basement: Unfinished
- Attic: Walk Up
- Fireplace features: None
Interior area
- Total structure area: 1,350
- Total interior livable area: 1,350 sqft
- Finished area above ground: 1,350
- Finished area below ground: 0
Property
Parking
- Parking features: No Garage, On Street
- Has uncovered spaces: Yes
Features
- Stories: 2
- Patio & porch: Front Porch
- Exterior features: Other
Lot
- Size: 2,178 sqft
- Dimensions: 35 x 60 x 40 x 29 x 4 x 30
- Features: Back Yard
Details
- Parcel number: 1460701003202
- Zoning: R1
Construction
Type & style
- Home type: SingleFamily
- Architectural style: Traditional
- Property subtype: Residential, Single Family Residence
Materials
- Stucco
- Foundation: Concrete Perimeter
- Roof: Composition
Condition
- New construction: No
- Year built: 1950
Utilities & green energy
- Electric: Circuit Breakers
- Sewer: Public Sewer
- Water: Public
- Utilities for property: Electricity Connected, Sewer Connected, Natural Gas Connected
Community & neighborhood
Location
- Region: Dunmore
Other
Other facts
- Listing terms: Cash,Conventional
- Road surface type: Asphalt
Price history
| Date | Event | Price |
|---|---|---|
| 5/20/2025 | Sold | $215,000-1.8%$159/sqft |
Source: | ||
| 3/21/2025 | Pending sale | $219,000$162/sqft |
Source: | ||
| 3/16/2025 | Listed for sale | $219,000+22.7%$162/sqft |
Source: | ||
| 4/1/2022 | Sold | $178,500-5.6%$132/sqft |
Source: | ||
| 2/28/2022 | Pending sale | $189,000$140/sqft |
Source: | ||
Public tax history
| Year | Property taxes | Tax assessment |
|---|---|---|
| 2024 | $2,542 +4.3% | $9,550 |
| 2023 | $2,437 +6.6% | $9,550 |
| 2022 | $2,286 +2.1% | $9,550 |
Find assessor info on the county website
Neighborhood: 18509
Nearby schools
GreatSchools rating
- 5/10Dunmore El CenterGrades: K-6Distance: 0.1 mi
- 5/10Dunmore Junior-Senior High SchoolGrades: 7-12Distance: 0.2 mi

Get pre-qualified for a loan
At Zillow Home Loans, we can pre-qualify you in as little as 5 minutes with no impact to your credit score.An equal housing lender. NMLS #10287.
Sell for more on Zillow
Get a free Zillow Showcase℠ listing and you could sell for .
$223,100
2% more+ $4,462
With Zillow Showcase(estimated)
$227,562