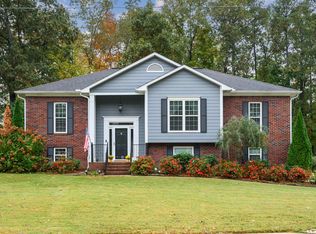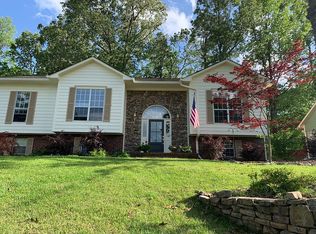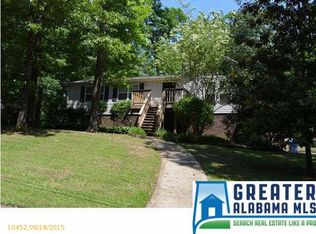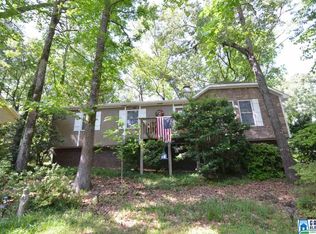WELCOME TO FIELDSTONE PARK in Helena. This amazing 4 bedroom/3 bath home is located in the much desired Fieldstone Park. Welcome Home to high ceilings in the great room & a Large Dining room. You will love the nice size kitchen where the family can enjoy meals together. Owner's suite has 2 double closets & a wonderfully large bath that includes a jetted tub & separate shower. Fall in love w/the basement family room, full bath & workout/play room/bedroom w/new flooring, wet bar & TONS OF SPACE! Upscale LVT throughout. This home has been beautifully maintained & is move in ready. Here are the extras: a Party Deck w/room for all of your friends, a fenced yard, water softener, air filtration system, 3 HVAC systems, surround sound, Storage Building, sprinkler system & leaf guards. 2 XL Storage closets in basement & attic w/plywood flooring. Close to all Helena Schools. Walking Trails & Playground in common area. Check out maintenance records in the documents area. Low Shelby County taxes.
This property is off market, which means it's not currently listed for sale or rent on Zillow. This may be different from what's available on other websites or public sources.



