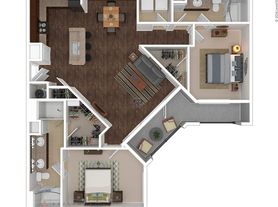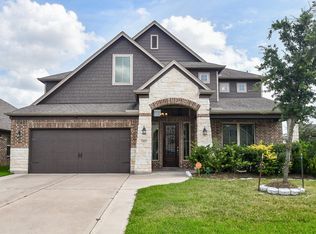Tucked away on a quiet tree-lined street in prestigious Section 10 of highly desirable Nottingham Country, this true custom built 2-story home offers a spacious floorplan & accommodations for almost any need! Remarkable curb appeal boasts breathtaking mature Oaks & stunning front elevation! Dramatic 2-story entry w/elegant staircase & modern ceramic tile flooring features a flanking formal dining & flex room w/gorgeous laminate flooring & beautiful floor-to-ceiling windows w/ample natural light! Large family room w/vaulted ceilings & custom built-ins! Gourmet Chef's island kitchen w/granite, painted cabinetry w/hardware, NEW high-end gas cooktop & stainless steel fridge included! Private 1st floor master w/spacious en suite bath w/extended granite vanity w/dual sinks, jetted tub, & walk-in shower/closets! Gameroom upstairs w/two fully updated bathrooms! Tranquil backyard w/lush landscaping & covered patio! Oversized attached garage w/bonus storage room! Fresh interior paint throughout!
Copyright notice - Data provided by HAR.com 2022 - All information provided should be independently verified.
House for rent
$3,200/mo
1706 Galleon Oaks Dr, Katy, TX 77450
4beds
3,629sqft
Price may not include required fees and charges.
Singlefamily
Available now
-- Pets
Electric
Electric dryer hookup laundry
2 Parking spaces parking
Natural gas, fireplace
What's special
Oversized attached garageTranquil backyardFresh interior paintCustom built-insQuiet tree-lined streetSpacious floorplanCovered patio
- 85 days |
- -- |
- -- |
Travel times
Looking to buy when your lease ends?
Consider a first-time homebuyer savings account designed to grow your down payment with up to a 6% match & 3.83% APY.
Facts & features
Interior
Bedrooms & bathrooms
- Bedrooms: 4
- Bathrooms: 4
- Full bathrooms: 3
- 1/2 bathrooms: 1
Rooms
- Room types: Breakfast Nook, Family Room
Heating
- Natural Gas, Fireplace
Cooling
- Electric
Appliances
- Included: Dishwasher, Dryer, Microwave, Oven, Refrigerator, Stove, Washer
- Laundry: Electric Dryer Hookup, Gas Dryer Hookup, In Unit, Washer Hookup
Features
- En-Suite Bath, Primary Bed - 1st Floor, Walk-In Closet(s)
- Flooring: Carpet, Laminate, Tile
- Has fireplace: Yes
Interior area
- Total interior livable area: 3,629 sqft
Property
Parking
- Total spaces: 2
- Parking features: Driveway, Covered
- Details: Contact manager
Features
- Stories: 2
- Exterior features: Back Yard, Detached, Driveway, Electric Dryer Hookup, En-Suite Bath, Flooring: Laminate, Formal Living, Gameroom Up, Gas, Gas Dryer Hookup, Heating: Gas, Lot Features: Back Yard, Subdivided, Patio/Deck, Primary Bed - 1st Floor, Subdivided, Utility Room, Walk-In Closet(s), Washer Hookup
Details
- Parcel number: 1153910070039
Construction
Type & style
- Home type: SingleFamily
- Property subtype: SingleFamily
Condition
- Year built: 1989
Community & HOA
Location
- Region: Katy
Financial & listing details
- Lease term: Long Term,12 Months
Price history
| Date | Event | Price |
|---|---|---|
| 10/14/2025 | Price change | $3,200-8.6%$1/sqft |
Source: | ||
| 8/2/2025 | Listed for rent | $3,500$1/sqft |
Source: | ||
| 1/17/2014 | Listing removed | $319,999$88/sqft |
Source: AB Realty Corp #14118456 | ||
| 12/1/2013 | Listed for sale | $319,999+3.3%$88/sqft |
Source: AB Realty Corp #14118456 | ||
| 8/6/2013 | Listing removed | $309,900$85/sqft |
Source: RE/MAX Westside Realtors #52634519 | ||

