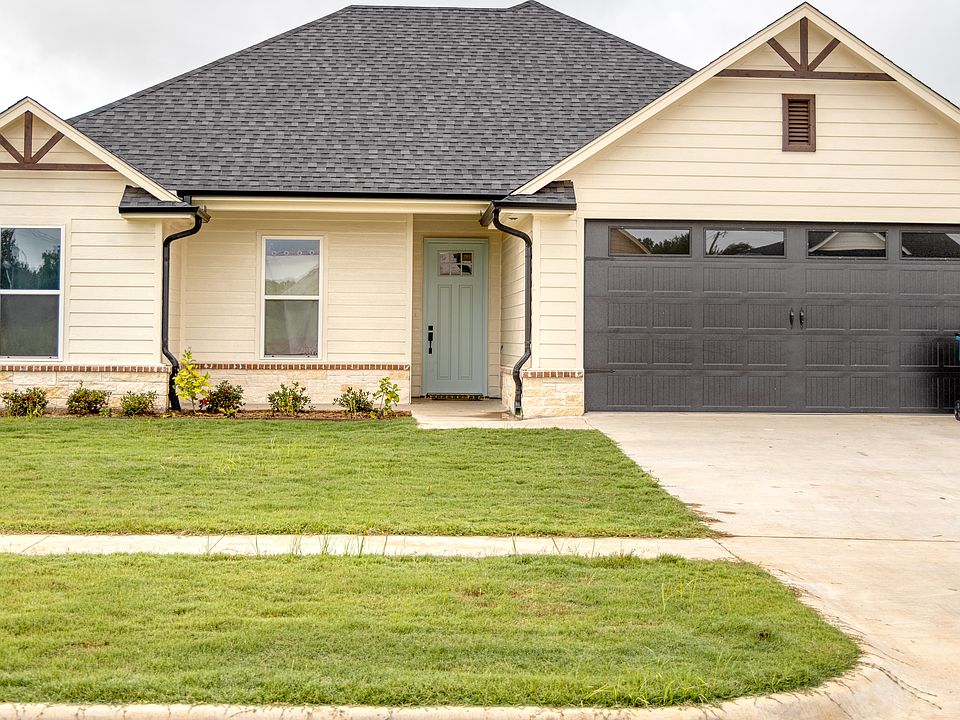3/2 with a flex room home in Whitehouse's newest, largest subdivision. A modern open floor plan with a beautiful and unique electric fireplace with a cased opening for 70 inch TV. Separate Primary suite with walk-in TILE shower and large closet with a lot of built-ins. Mud room with 5 ft bench entry from the over-size garage. Must see the Kitchen Island, cabinetry, and GAS...YES, GAS range, GAS Heat, and GAS TANKLESS water heater... beautiful granite countertops throughout, stainless steel appliances, and walk-in pantry. Crown molding, vinyl plank flooring, a covered extended patio with cable connection, and many more extras. Brick and siding home with a beautiful entry. Ceiling fans in all rooms. Large closets. 10-foot ceiling in the great room. LARGE Private Lot... Builder is VA approved. If buyer has a realtor, builder can work with them.
New construction
$325,856
1706 Josh Dr, Whitehouse, TX 75791
3beds
1,746sqft
Single Family Residence
Built in 2025
-- sqft lot
$-- Zestimate®
$187/sqft
$-- HOA
Newly built
No waiting required — this home is brand new and ready for you to move in.
What's special
Electric fireplaceOpen floor planLarge private lotVinyl plank flooringCovered extended patioGas heatStainless steel appliances
Call: (903) 437-7037
- 624 days
- on Zillow |
- 103 |
- 5 |
Zillow last checked: July 31, 2025 at 02:25pm
Listing updated: July 31, 2025 at 02:25pm
Listed by:
Forestdale Development
Source: IH&P LLC
Travel times
Open houses
Facts & features
Interior
Bedrooms & bathrooms
- Bedrooms: 3
- Bathrooms: 2
- Full bathrooms: 2
Heating
- Natural Gas, Forced Air
Cooling
- Central Air, Ceiling Fan(s)
Appliances
- Included: Dishwasher, Disposal, Microwave, Range
Features
- Ceiling Fan(s)
- Windows: Double Pane Windows
Interior area
- Total interior livable area: 1,746 sqft
Property
Parking
- Total spaces: 2
- Parking features: Attached
- Attached garage spaces: 2
Features
- Levels: 1.0
- Stories: 1
- Patio & porch: Patio
- Has view: Yes
- View description: None
Details
- Parcel number: 127780000005173000
Construction
Type & style
- Home type: SingleFamily
- Property subtype: Single Family Residence
Materials
- Brick, Wood Siding
- Roof: Composition
Condition
- New Construction,Under Construction
- New construction: Yes
- Year built: 2025
Details
- Builder name: Forestdale Development
Community & HOA
Community
- Security: Fire Sprinkler System
- Subdivision: Forestdale Planned Development
Location
- Region: Whitehouse
Financial & listing details
- Price per square foot: $187/sqft
- Tax assessed value: $45,137
- Annual tax amount: $906
- Date on market: 11/17/2023
About the community
Park
Forestdale is a newly planned development that offers a variety of commercial and residential properties. This development is located in the East Texas region and offers small to medium-sized 3 and 4-bedroom homes, roadhouses, a park, and commercial sites. The location of Forestdale is particularly desirable as it is situated in the best school district in East Texas and is just 0.2 miles from the Lake Tyler Marina. In addition, access to S.H. 110 is only 2.1 miles away, and Loop 49 is nearby, providing easy connections to Troup and Tyler. Despite being a small community, Forestdale offers everything that a big city has to offer.
CenterPoint Energy now provides services to Forestdale, ensuring that all homes will have gas heat, gas ranges, and tankless gas hot water. To schedule an appointment and receive additional information about Forestdale, please contact us.
Source: IH&P LLC

