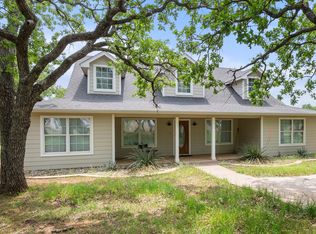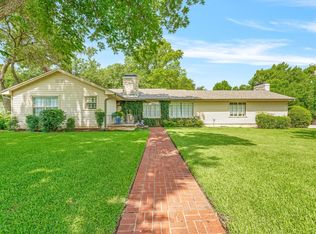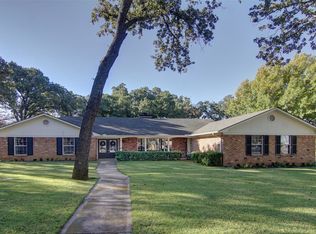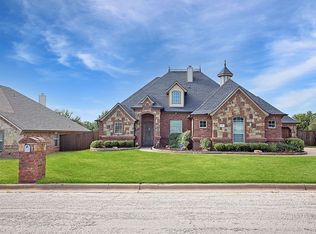Welcome to 1706 Kiowa Circle. Located in a sought after, well established neighborhood. This magnificent 4,180 sq ft home is nestled in 2 acres that give an unobstructed bluff view for miles. This home offers 4 bedrooms, 3.5 bathrooms with plenty of room for family and friends. As soon as you enter the French doors and step into the grand foyer you can't help but notice the stunning marble flooring, double columns, and 14' ceiling. Looking to your left, the living room features a fabulous glass chandelier, large windows and wooden floors. On the opposite side, you will find the formal dining room which also offers glass chandelier and oversized windows looking out on the front yard, as well as wooden flooring. All 3 of these front rooms are topped off with fabulous dental crown molding. The foyer also leads you straight into the oversized family room where you are surrounded by gorgeous solid wood paneling, 12' ceilings with a wall of windows to the backyard. They are complete with wooden plantation shutters and drapery. This room would not be complete without a wet-bar, featuring a mini frig and a decorative door screen. Just off the family room is the kitchen along with an open concept breakfast nook. The eating area offers a large bay window with bluff views and patio access. The kitchen updates include refrigerator, dishwasher, built-in microwave and double electric oven. The island features a gas cooktop, also newly installed. A built-in wine cooler, walk-in pantry, mounted TV, granite counters and a sit-in work space are worth mentioning. Step outside onto elegant, white marble and a breathtaking look at the private, expansive views this house has to offer. The firepit and running fountain will provide the perfect ambiance for entertaining or to enjoy after a long day. You can't miss the statues that really add to this wonderful outdoor space. Take the bridge over the natural boulders and down to the creek for an adventure. There's more than meets the eye!
For sale
$799,999
1706 Kiowa Cir, Graham, TX 76450
4beds
4,180sqft
Est.:
Single Family Residence
Built in 1995
2.04 Acres Lot
$729,700 Zestimate®
$191/sqft
$-- HOA
What's special
Patio accessFront yardOutdoor spaceOversized windowsGrand foyerWooden floorsDental crown molding
- 102 days |
- 293 |
- 7 |
Zillow last checked: 8 hours ago
Listed by:
Jenna Hawkins,
Trinity Country Real Estate 817-694-1121
Source: REALSTACK,MLS#: 20930016
Tour with a local agent
Facts & features
Interior
Bedrooms & bathrooms
- Bedrooms: 4
- Bathrooms: 4
- Full bathrooms: 3
- 1/2 bathrooms: 1
Heating
- Other
Cooling
- Other
Features
- Flooring: Carpet, Hardwood
- Has basement: No
Interior area
- Total structure area: 4,180
- Total interior livable area: 4,180 sqft
Video & virtual tour
Property
Lot
- Size: 2.04 Acres
Details
- Parcel number: 893
Construction
Type & style
- Home type: SingleFamily
- Architectural style: Other
- Property subtype: Single Family Residence
Materials
- Brick
- Roof: Composition
Condition
- Year built: 1995
Community & HOA
Location
- Region: Graham
Financial & listing details
- Price per square foot: $191/sqft
- Tax assessed value: $482,560
- Annual tax amount: $12,284
- Date on market: 9/11/2025
- Lease term: Contact For Details
Estimated market value
$729,700
$693,000 - $766,000
$3,183/mo
Price history
Price history
| Date | Event | Price |
|---|---|---|
| 5/13/2025 | Listed for sale | $799,999$191/sqft |
Source: NTREIS #20930016 Report a problem | ||
Public tax history
Public tax history
| Year | Property taxes | Tax assessment |
|---|---|---|
| 2024 | $12,284 -2.2% | $482,560 -1.6% |
| 2023 | $12,559 +2% | $490,610 +9.5% |
| 2022 | $12,316 +75.9% | $448,200 +24% |
Find assessor info on the county website
BuyAbility℠ payment
Est. payment
$4,932/mo
Principal & interest
$3845
Property taxes
$807
Home insurance
$280
Climate risks
Neighborhood: 76450
Nearby schools
GreatSchools rating
- 5/10Woodland Elementary SchoolGrades: PK-5Distance: 0.9 mi
- 6/10Graham J High SchoolGrades: 6-8Distance: 1.6 mi
- 6/10Graham High SchoolGrades: 9-12Distance: 1.1 mi
- Loading
- Loading



