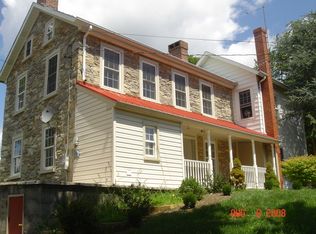Sold for $615,000 on 07/26/24
$615,000
1706 Lotus Dr, Orefield, PA 18069
4beds
4,046sqft
Single Family Residence
Built in 1980
0.39 Acres Lot
$656,900 Zestimate®
$152/sqft
$3,487 Estimated rent
Home value
$656,900
$585,000 - $736,000
$3,487/mo
Zestimate® history
Loading...
Owner options
Explore your selling options
What's special
*6/23 open house canceled* Centrally located within the desirable Green Hills neighborhood, Upper Macungie Twp and Parkland School District! Pride of ownership is evident in this beautiful open concept home offering over 4,000 SF of finished space, 4 bedrooms, 2 full 2 half bathrooms, two-story foyer, first floor laundry/mud room, finished basement and landscaped lot that is walking distance to the pool and parks! A covered front porch welcomes you as you enter the home to an inviting two-story foyer with stunning chandelier. The spacious living room offers abundant space for your home-office/ flex space needs and is circular flowing into the dining room for a great party environment! The dining room offers great space for entertaining large dinner parties with easy-to-maintain cork flooring and access to the kitchen. The kitchen offers endless counter/cabinet space and has an open concept to the stunning sunken family room offering a full brick fireplace with mantle. The first-floor laundry/mudroom has a separate entrance to the back yard, garage, and powder room. The second floor consists of generously sized bedrooms, a master bedroom situated privately on its own side of the hallway with walk-in closet and full bathroom. 3 additional bedrooms each offering two windows with abundant natural light share an over-sized full bathroom with a double vanity. The Owens-Corning finished basement offers tons of space with a wet bar area, half bathroom and bilco doors!
Zillow last checked: 8 hours ago
Listing updated: July 27, 2024 at 04:09am
Listed by:
Daniel E. Huber 610-351-5161,
D.E. Huber Real Estate
Bought with:
Ken Varilek, RS326286
EXP Realty LLC
Source: GLVR,MLS#: 739712 Originating MLS: Lehigh Valley MLS
Originating MLS: Lehigh Valley MLS
Facts & features
Interior
Bedrooms & bathrooms
- Bedrooms: 4
- Bathrooms: 4
- Full bathrooms: 2
- 1/2 bathrooms: 2
Heating
- Electric, Forced Air, Heat Pump, Zoned
Cooling
- Central Air, Whole House Fan
Appliances
- Included: Dishwasher, Electric Dryer, Electric Oven, Electric Water Heater, Other, Refrigerator, Water Softener Owned, Washer, Other Water Heater
- Laundry: Washer Hookup, Dryer Hookup, ElectricDryer Hookup, Main Level
Features
- Attic, Dining Area, Separate/Formal Dining Room, Entrance Foyer, Eat-in Kitchen, Game Room, Kitchen Island, Mud Room, Family Room Main Level, Storage, Traditional Floorplan, Utility Room, Walk-In Closet(s)
- Flooring: Carpet, Ceramic Tile, Linoleum, Other, Slate
- Basement: Exterior Entry,Finished,Rec/Family Area
- Has fireplace: Yes
- Fireplace features: Family Room
Interior area
- Total interior livable area: 4,046 sqft
- Finished area above ground: 3,224
- Finished area below ground: 822
Property
Parking
- Total spaces: 2
- Parking features: Built In, Garage, Off Street, Parking Pad, On Street, Garage Door Opener
- Garage spaces: 2
- Has uncovered spaces: Yes
Features
- Stories: 2
- Patio & porch: Covered, Patio, Porch
- Exterior features: Porch, Patio
- Has view: Yes
- View description: Panoramic
Lot
- Size: 0.39 Acres
- Dimensions: 144.46 x 132.42 IRREG
- Features: Flat
Details
- Parcel number: 546669597969 001
- Zoning: R2-Low Density Residentia
- Special conditions: None
Construction
Type & style
- Home type: SingleFamily
- Architectural style: Colonial,Other
- Property subtype: Single Family Residence
Materials
- Other, Vinyl Siding
- Roof: Asphalt,Fiberglass
Condition
- Unknown
- Year built: 1980
Utilities & green energy
- Electric: 200+ Amp Service, Circuit Breakers
- Sewer: Public Sewer
- Water: Public
Community & neighborhood
Location
- Region: Orefield
- Subdivision: Green Hills
Other
Other facts
- Listing terms: Cash,Conventional,FHA,VA Loan
- Ownership type: Fee Simple
Price history
| Date | Event | Price |
|---|---|---|
| 7/26/2024 | Sold | $615,000-1.6%$152/sqft |
Source: | ||
| 6/23/2024 | Pending sale | $624,900$154/sqft |
Source: | ||
| 6/14/2024 | Listed for sale | $624,900$154/sqft |
Source: | ||
| 5/31/2024 | Listing removed | $624,900$154/sqft |
Source: | ||
| 4/26/2024 | Listed for sale | $624,900$154/sqft |
Source: | ||
Public tax history
| Year | Property taxes | Tax assessment |
|---|---|---|
| 2025 | $7,687 +7.2% | $344,400 |
| 2024 | $7,170 +2.5% | $344,400 |
| 2023 | $6,998 | $344,400 |
Find assessor info on the county website
Neighborhood: 18069
Nearby schools
GreatSchools rating
- 7/10Kernsville SchoolGrades: K-5Distance: 2.2 mi
- 5/10Orefield Middle SchoolGrades: 6-8Distance: 2 mi
- 7/10Parkland Senior High SchoolGrades: 9-12Distance: 3.5 mi
Schools provided by the listing agent
- District: Parkland
Source: GLVR. This data may not be complete. We recommend contacting the local school district to confirm school assignments for this home.

Get pre-qualified for a loan
At Zillow Home Loans, we can pre-qualify you in as little as 5 minutes with no impact to your credit score.An equal housing lender. NMLS #10287.
Sell for more on Zillow
Get a free Zillow Showcase℠ listing and you could sell for .
$656,900
2% more+ $13,138
With Zillow Showcase(estimated)
$670,038