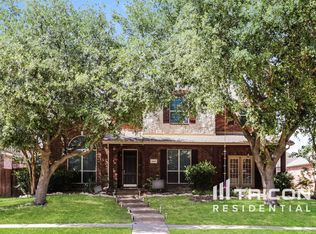This stunning Grand Home offers a rare combination of space, style, and modern updates in the highly sought-after Bozman Farms community. Featuring 5 spacious bedrooms, 4 full bathrooms, and multiple living areas, this home provides the perfect layout for both everyday living and entertaining. Upon entry, you're welcomed by soaring ceilings in the grand foyer, flanked by a private home office, an elegant formal dining room, and a front living room ideal for hosting guests. The main living room boasts a floor-to-ceiling stone fireplace, rich wood flooring, and a dramatic wrought iron staircase that serves as a striking architectural centerpiece. The gourmet kitchen is a chef's dream, complete with 3cm granite countertops, stainless steel appliances, a gas cooktop with exterior-vented hood, and extensive cabinetry offering generous storage. The primary suite is conveniently located downstairs and features wood flooring, a spa-inspired bath, an oversized shower, and a large walk-in closet. Upstairs includes a spacious game room with hardwood flooring, three additional bedrooms, two full bathrooms, and a dedicated media room perfect for movie nights. Enjoy outdoor living with a covered patio, a main backyard, and a fenced side yard. Additional highlights include extra parking for a third vehicle Located in an established neighborhood and zoned to exemplary Wylie ISD schools, this home is just minutes from shopping, dining, parks, and Lake Lavon. Move-in ready! Pets considered on a case-by-case basis.
lease term : 12 month or more one small pet or no pet .
Credit score :680 or more
Income: 3 times of the monthly rent .
Tenants pays utility and renter's insurance.
No smoke, No drag
No felony record
Tenant to take care of the yard
House for rent
Accepts Zillow applications
$3,600/mo
1706 Mapleleaf Dr, Wylie, TX 75098
5beds
4,498sqft
Price may not include required fees and charges.
Single family residence
Available now
Cats, small dogs OK
Central air
In unit laundry
Attached garage parking
Forced air
What's special
Floor-to-ceiling stone fireplaceMain backyardHardwood flooringFenced side yardElegant formal dining roomRich wood flooringStainless steel appliances
- 5 days
- on Zillow |
- -- |
- -- |
Travel times
Facts & features
Interior
Bedrooms & bathrooms
- Bedrooms: 5
- Bathrooms: 4
- Full bathrooms: 4
Heating
- Forced Air
Cooling
- Central Air
Appliances
- Included: Dishwasher, Dryer, Microwave, Oven, Refrigerator, Washer
- Laundry: In Unit
Features
- Walk In Closet
- Flooring: Carpet, Hardwood, Tile
Interior area
- Total interior livable area: 4,498 sqft
Property
Parking
- Parking features: Attached
- Has attached garage: Yes
- Details: Contact manager
Features
- Exterior features: Heating system: Forced Air, Walk In Closet
Details
- Parcel number: R811400D02301
Construction
Type & style
- Home type: SingleFamily
- Property subtype: Single Family Residence
Community & HOA
Location
- Region: Wylie
Financial & listing details
- Lease term: 1 Year
Price history
| Date | Event | Price |
|---|---|---|
| 8/8/2025 | Listed for rent | $3,600+44%$1/sqft |
Source: Zillow Rentals | ||
| 5/9/2017 | Listing removed | $394,900$88/sqft |
Source: RE/MAX DFW Associates #13559515 | ||
| 4/7/2017 | Pending sale | $394,900$88/sqft |
Source: RE/MAX DFW Associates #13559515 | ||
| 3/31/2017 | Price change | $394,900-1.3%$88/sqft |
Source: RE/MAX DFW Associates #13559515 | ||
| 3/18/2017 | Listed for sale | $399,900+29%$89/sqft |
Source: RE/MAX DFW Associates #13559515 | ||
![[object Object]](https://photos.zillowstatic.com/fp/75918dd97afa897bc6a71481d88e058d-p_i.jpg)
