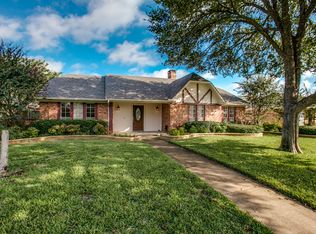Sold on 07/28/25
Price Unknown
1706 Morningstar Trl, Richardson, TX 75081
3beds
2,136sqft
Single Family Residence
Built in 1980
8,999.5 Square Feet Lot
$388,600 Zestimate®
$--/sqft
$2,919 Estimated rent
Home value
$388,600
$358,000 - $424,000
$2,919/mo
Zestimate® history
Loading...
Owner options
Explore your selling options
What's special
Gorgeous one story with pool in fabulous University Estates in Richardson! They really don't make them like this anymore with generous yards, large living spaces and ever so private backyards. Swim in the pool with diving board and relax on your covered patio. Work in your private office with bookshelves and desk or watch TV in your large family room. Entertain in your huge living room with working wet bar and fireplace as your guests look out at the pool. Whip up something in the gourmet kitchen with real wood cabinets, ss sink and filtered water and serve it in the breakfast room with beamed ceiling or opt for presentation in the formal dining room with chandelier and high ceiling. At the end of the day, retreat to the huge master bedroom with dual walk-in closets and door to the patio. Furnace and AC replaced 2023, fresh plumbing in all baths, hot water heater replaced 2023, electrical panel replaced 2019, sprinklers updated 2019, garage doors and opener new 2024. All bedrooms have walk in closets. French drain prevents standing water. This house has it all and is close to schools, medical, shopping, and restaurants. Not a house to miss. Come fall in love!
Zillow last checked: 8 hours ago
Listing updated: July 30, 2025 at 08:27am
Listed by:
Ann Parsley 0590401 214-509-0808,
Ebby Halliday, Realtors 214-509-0808
Bought with:
Twyla Williams
Berkshire HathawayHS PenFed TX
Source: NTREIS,MLS#: 20924834
Facts & features
Interior
Bedrooms & bathrooms
- Bedrooms: 3
- Bathrooms: 2
- Full bathrooms: 2
Primary bedroom
- Features: Ceiling Fan(s), Dual Sinks, En Suite Bathroom, Garden Tub/Roman Tub, Separate Shower, Walk-In Closet(s)
- Level: First
- Dimensions: 15 x 15
Bedroom
- Features: Ceiling Fan(s), Walk-In Closet(s)
- Level: First
- Dimensions: 12 x 11
Bedroom
- Features: Ceiling Fan(s), Walk-In Closet(s)
- Level: First
- Dimensions: 12 x 11
Breakfast room nook
- Features: Pantry
- Level: First
- Dimensions: 11 x 10
Dining room
- Level: First
- Dimensions: 12 x 11
Family room
- Features: Ceiling Fan(s)
- Level: First
- Dimensions: 18 x 14
Kitchen
- Features: Breakfast Bar
- Level: First
- Dimensions: 10 x 10
Living room
- Features: Ceiling Fan(s), Fireplace
- Level: First
- Dimensions: 21 x 15
Office
- Features: Built-in Features, Ceiling Fan(s)
- Level: First
- Dimensions: 7 x 5
Utility room
- Features: Utility Room
- Level: First
- Dimensions: 9 x 8
Heating
- Central, Fireplace(s), Natural Gas
Cooling
- Central Air, Ceiling Fan(s), Electric
Appliances
- Included: Electric Cooktop, Electric Oven, Gas Water Heater, Microwave
- Laundry: Washer Hookup, Electric Dryer Hookup, Gas Dryer Hookup, Laundry in Utility Room
Features
- Wet Bar, Chandelier, Decorative/Designer Lighting Fixtures, High Speed Internet, Cable TV, Vaulted Ceiling(s), Walk-In Closet(s)
- Flooring: Carpet, Ceramic Tile, Linoleum
- Windows: Skylight(s)
- Has basement: No
- Number of fireplaces: 1
- Fireplace features: Gas Starter, Wood Burning
Interior area
- Total interior livable area: 2,136 sqft
Property
Parking
- Total spaces: 2
- Parking features: Door-Multi, Garage, Garage Door Opener, Kitchen Level, Garage Faces Rear
- Attached garage spaces: 2
Features
- Levels: One
- Stories: 1
- Patio & porch: Covered
- Exterior features: Private Yard, Rain Gutters
- Pool features: Diving Board, In Ground, Outdoor Pool, Pool
- Fencing: Wood
Lot
- Size: 8,999 sqft
- Features: Interior Lot, Landscaped, Level, Subdivision, Sprinkler System
Details
- Parcel number: 42255560050110000
Construction
Type & style
- Home type: SingleFamily
- Architectural style: Traditional,Detached
- Property subtype: Single Family Residence
Materials
- Brick
- Foundation: Slab
- Roof: Composition
Condition
- Year built: 1980
Utilities & green energy
- Sewer: Public Sewer
- Water: Public
- Utilities for property: Electricity Connected, Natural Gas Available, Sewer Available, Separate Meters, Underground Utilities, Water Available, Cable Available
Community & neighborhood
Security
- Security features: Carbon Monoxide Detector(s), Smoke Detector(s)
Community
- Community features: Curbs, Sidewalks
Location
- Region: Richardson
- Subdivision: University Estates
Other
Other facts
- Listing terms: Cash,Conventional,FHA
Price history
| Date | Event | Price |
|---|---|---|
| 7/28/2025 | Sold | -- |
Source: NTREIS #20924834 | ||
| 7/14/2025 | Pending sale | $445,000$208/sqft |
Source: NTREIS #20924834 | ||
| 7/1/2025 | Contingent | $445,000$208/sqft |
Source: | ||
| 6/23/2025 | Price change | $445,000-1.1%$208/sqft |
Source: | ||
| 5/14/2025 | Listed for sale | $450,000$211/sqft |
Source: NTREIS #20924834 | ||
Public tax history
| Year | Property taxes | Tax assessment |
|---|---|---|
| 2024 | $1,858 +7% | $396,040 |
| 2023 | $1,736 -2.4% | $396,040 +17.3% |
| 2022 | $1,779 +3.9% | $337,570 +25.8% |
Find assessor info on the county website
Neighborhood: Berkner Park
Nearby schools
GreatSchools rating
- 7/10Dartmouth Elementary SchoolGrades: PK-6Distance: 1 mi
- 4/10Apollo J High SchoolGrades: 7-8Distance: 0.8 mi
- 5/10Berkner High SchoolGrades: 9-12Distance: 0.2 mi
Schools provided by the listing agent
- Elementary: Dartmouth
- High: Berkner
- District: Richardson ISD
Source: NTREIS. This data may not be complete. We recommend contacting the local school district to confirm school assignments for this home.
Get a cash offer in 3 minutes
Find out how much your home could sell for in as little as 3 minutes with a no-obligation cash offer.
Estimated market value
$388,600
Get a cash offer in 3 minutes
Find out how much your home could sell for in as little as 3 minutes with a no-obligation cash offer.
Estimated market value
$388,600
