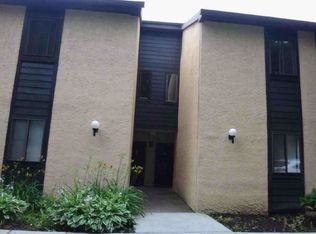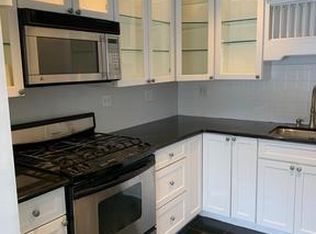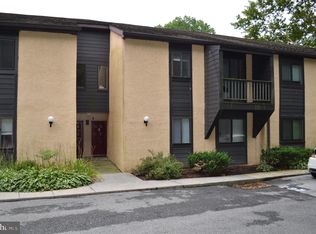Sold for $230,000 on 08/27/25
$230,000
1706 Painters Xing, Chadds Ford, PA 19317
2beds
1,138sqft
Condominium
Built in 1972
-- sqft lot
$235,100 Zestimate®
$202/sqft
$2,075 Estimated rent
Home value
$235,100
$212,000 - $261,000
$2,075/mo
Zestimate® history
Loading...
Owner options
Explore your selling options
What's special
This desirable piece of tranquility is nestled within the one of the cul-de-sacs at Painters Crossing. The unit is situated on the upper level and offers pleasant year-round views of flora and fauna from the balcony. Entry is gained through an alcove on the lower level. The entry foyer is a nice place to transition from outside activity to sanctuary and is spacious enough for a table, shoe cubby, etc. The stairway opens to a spacious living room with a gas fireplace which was converted from wood in 2017. Gas cooking in the kitchen. Expansive master bedroom with tub/shower combination. The room next to the stairway has a cute little window and is currently being used as an office. The guest or hallway bathroom has a walk-in shower. The heater is two (2) years young while the washer/dryer (2024), garbage disposal (2022), air-conditioning (2017) have also been updated. Ceiling fans throughout. The condo unit is furnished with one (1) dedicated parking space numbered 234, and one additional visitor space. It’s minutes away from Kennett Square, PA, West Chester, PA, Interstate 95, Longwood Gardens, the State of Delaware and Brandywine State Park with plenty of shopping, dining and other amenities, including a family friendly pool and pickle ball courts. Also, pet friendly, with no additional fees. Sale is contingent upon the seller locating suitable housing.
Zillow last checked: 8 hours ago
Listing updated: September 01, 2025 at 09:54pm
Listed by:
Sheri' Rivera 856-495-3578,
Better Homes and Gardens Real Estate - Maturo PA
Bought with:
Gretchen Apps, 00200949
RE/MAX Excellence - Kennett Square
Source: Bright MLS,MLS#: PADE2092854
Facts & features
Interior
Bedrooms & bathrooms
- Bedrooms: 2
- Bathrooms: 2
- Full bathrooms: 2
- Main level bathrooms: 2
- Main level bedrooms: 2
Primary bedroom
- Level: Main
- Area: 220 Square Feet
- Dimensions: 11 X 20
Primary bedroom
- Level: Unspecified
Bedroom 1
- Level: Main
- Area: 110 Square Feet
- Dimensions: 10 X 11
Bedroom 2
- Level: Main
- Area: 80 Square Feet
- Dimensions: 8 X 10
Other
- Features: Attic - Pull-Down Stairs
- Level: Unspecified
Dining room
- Level: Main
- Area: 88 Square Feet
- Dimensions: 8 X 11
Kitchen
- Features: Kitchen - Propane Cooking
- Level: Main
- Area: 99 Square Feet
- Dimensions: 9 X 11
Living room
- Level: Main
- Area: 234 Square Feet
- Dimensions: 13 X 18
Heating
- Forced Air, Propane
Cooling
- Central Air, Gas
Appliances
- Included: Dishwasher, Disposal, Water Heater
- Laundry: Main Level, In Unit
Features
- Primary Bath(s), Ceiling Fan(s)
- Flooring: Carpet, Vinyl
- Windows: Energy Efficient, Replacement
- Has basement: No
- Number of fireplaces: 1
- Fireplace features: Brick
Interior area
- Total structure area: 1,138
- Total interior livable area: 1,138 sqft
- Finished area above ground: 1,138
Property
Parking
- Parking features: Other
Accessibility
- Accessibility features: None
Features
- Levels: One
- Stories: 1
- Exterior features: Balcony
- Pool features: Community
Lot
- Size: 0.50 Acres
Details
- Additional structures: Above Grade
- Parcel number: 04000001880
- Zoning: R-4
- Special conditions: Standard
Construction
Type & style
- Home type: Condo
- Architectural style: Traditional
- Property subtype: Condominium
- Attached to another structure: Yes
Materials
- Stucco
- Roof: Pitched,Shingle
Condition
- New construction: No
- Year built: 1972
Details
- Builder model: NOTTINGHAM
Utilities & green energy
- Sewer: Public Sewer
- Water: Public
- Utilities for property: Cable Connected
Community & neighborhood
Location
- Region: Chadds Ford
- Subdivision: Painters Crossing
- Municipality: CHADDS FORD TWP
HOA & financial
HOA
- Has HOA: No
- Amenities included: Pool, Tennis Court(s), Clubhouse, Tot Lots/Playground
- Services included: Pool(s), Common Area Maintenance, Maintenance Structure, Maintenance Grounds, Snow Removal, Trash, Heat, Water, Parking Fee, Insurance, All Ground Fee, Management
- Association name: Painters Crossing Condominium Association
Other fees
- Condo and coop fee: $593 monthly
Other
Other facts
- Listing agreement: Exclusive Right To Sell
- Ownership: Fee Simple
Price history
| Date | Event | Price |
|---|---|---|
| 12/10/2025 | Listing removed | $2,000$2/sqft |
Source: Bright MLS #PADE2099088 | ||
| 10/24/2025 | Listed for rent | $2,000$2/sqft |
Source: Bright MLS #PADE2099088 | ||
| 9/15/2025 | Listing removed | $2,000$2/sqft |
Source: Bright MLS #PADE2099088 | ||
| 9/3/2025 | Listed for rent | $2,000$2/sqft |
Source: Bright MLS #PADE2099088 | ||
| 8/27/2025 | Sold | $230,000-4.2%$202/sqft |
Source: | ||
Public tax history
| Year | Property taxes | Tax assessment |
|---|---|---|
| 2025 | $3,111 +12.6% | $134,880 |
| 2024 | $2,764 +4.7% | $134,880 |
| 2023 | $2,640 +0.3% | $134,880 |
Find assessor info on the county website
Neighborhood: 19317
Nearby schools
GreatSchools rating
- 8/10Chadds Ford El SchoolGrades: K-5Distance: 2.5 mi
- 7/10Charles F Patton Middle SchoolGrades: 6-8Distance: 8.9 mi
- 9/10Unionville High SchoolGrades: 9-12Distance: 8.9 mi
Schools provided by the listing agent
- District: Unionville-chadds Ford
Source: Bright MLS. This data may not be complete. We recommend contacting the local school district to confirm school assignments for this home.

Get pre-qualified for a loan
At Zillow Home Loans, we can pre-qualify you in as little as 5 minutes with no impact to your credit score.An equal housing lender. NMLS #10287.
Sell for more on Zillow
Get a free Zillow Showcase℠ listing and you could sell for .
$235,100
2% more+ $4,702
With Zillow Showcase(estimated)
$239,802

