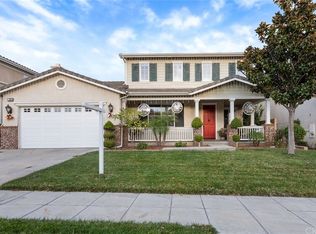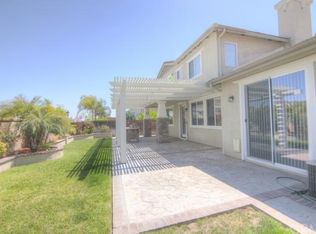This is truly a home that has everything, Located in the Colonies of Upland, it has spaciousness ( 5 bedrooms, 3 baths, a downstairs bedroom and a full bathroom plus a loft upstairs ); along with close proximity to top rated schools, shopping, restaurants, Upland Hills Golf Course and freeways. You will love the over-sized gourmet kitchen, with granite counter tops, center island with pull-out shelves throughout. Beautiful natural wood, travertine stone and carpet flooring with custom plantation shutters throughout give this home a true WOW factor! The backyard is fully landscaped with patio trellis, built-in BBQ, no neighbors behind with the Mountain views. This is the perfect place to call home.
This property is off market, which means it's not currently listed for sale or rent on Zillow. This may be different from what's available on other websites or public sources.

