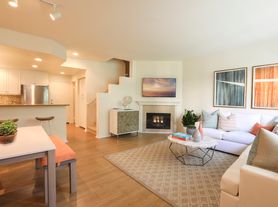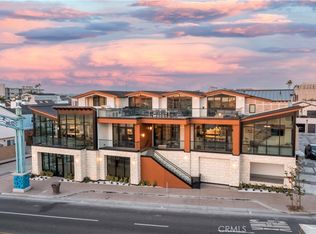Discover the epitome of Newport Beach living. This stunning property, now available for lease, offers an exquisite blend of luxury and comfort. This elegant home boasts six spacious bedrooms plus a home office, 3 en suite. providing ample space for family, guests, and home office or entertainment needs. The heart of this residence is its newer gourmet kitchen, a culinary haven with top-tier appliances and elegant finishes, ideal for entertaining. Featuring a massive pop out window with a pass through bar to the outside pool area for indoor/outdoor living. A perfect entertainers dream. Step outside to discover a private travertine in-ground pool, promising endless days of relaxation and fun under the sunny California sky. The outdoor area is further enhanced with a BBQ setup, perfect for hosting gatherings and creating memorable moments with loved ones. Comfort is guaranteed year-round with a state-of-the-art air conditioning system, ensuring a serene living environment regardless of the season. For families, the home's location is close to the Phase 1 pool and club house, providing an active and engaging community experience. Education is a priority, and this home delivers by being zoned for Andersen Elementary School, a prestigious blue ribbon school known for its excellence in academic achievement. 1706 Port Margate is more than a home; it's a lifestyle, offering luxury, comfort, and a prestigious community experience in Newport Beach. Don't miss the opportunity to make this dream home yours. Now available for lease.
House for rent
$14,500/mo
1706 Port Margate Pl, Newport Beach, CA 92660
6beds
3,568sqft
Price may not include required fees and charges.
Singlefamily
Available now
Central air, gas, ceiling fan
Electric dryer hookup laundry
2 Attached garage spaces parking
Central, fireplace
What's special
Newer gourmet kitchenElegant finishesPrivate travertine in-ground poolTop-tier appliancesState-of-the-art air conditioning systemBbq setup
- 2 days |
- -- |
- -- |
Zillow last checked: 8 hours ago
Listing updated: December 04, 2025 at 05:15am
Travel times
Looking to buy when your lease ends?
Consider a first-time homebuyer savings account designed to grow your down payment with up to a 6% match & a competitive APY.
Facts & features
Interior
Bedrooms & bathrooms
- Bedrooms: 6
- Bathrooms: 5
- Full bathrooms: 5
Rooms
- Room types: Family Room
Heating
- Central, Fireplace
Cooling
- Central Air, Gas, Ceiling Fan
Appliances
- Included: Dishwasher, Double Oven, Oven, Range, Refrigerator
- Laundry: Electric Dryer Hookup, Gas Dryer Hookup, Hookups, Laundry Room
Features
- Bedroom on Main Level, Breakfast Bar, Ceiling Fan(s), Eat-in Kitchen, Entrance Foyer, Granite Counters, Main Level Primary, Primary Suite
- Flooring: Carpet
- Has fireplace: Yes
Interior area
- Total interior livable area: 3,568 sqft
Property
Parking
- Total spaces: 2
- Parking features: Attached, Driveway, Garage, Covered
- Has attached garage: Yes
- Details: Contact manager
Features
- Stories: 1
- Exterior features: Architecture Style: Cape Cod, Association, Barbecue, Bedroom, Bedroom on Main Level, Biking, Bonus Room, Breakfast Bar, Ceiling Fan(s), Clubhouse, Community, Covered, Den, Dining Room, Direct Access, Driveway, ENERGY STAR Qualified Water Heater, Eat-in Kitchen, Electric, Electric Dryer Hookup, Entrance Foyer, Entry/Foyer, Family Room, Fire Pit, Floor Covering: Stone, Flooring: Stone, Foyer, Front Porch, Garage, Garbage included in rent, Gardener included in rent, Gas, Gas Dryer Hookup, Gas Heat, Gas Starter, Gas Water Heater, Granite Counters, Heated, Heating system: Central, Heating system: ENERGY STAR Qualified Equipment, Heating system: High Efficiency, High Efficiency Water Heater, Ice Maker, In Ground, Kitchen, Laundry, Laundry Room, Lighting, Living Room, Lot Features: Sprinklers In Rear, Sprinklers In Front, Sprinklers On Side, Main Level Primary, Outside, Park, Patio, Permits, Pool, Primary Bathroom, Primary Bedroom, Primary Suite, Private, Sewage included in rent, Sidewalks, Sport Court, Sprinklers In Front, Sprinklers In Rear, Sprinklers On Side, Tennis Court(s), View Type: Pool, View Type: Trees/Woods, Water Heater, Waterfall
- Has private pool: Yes
- Has spa: Yes
- Spa features: Hottub Spa
Details
- Parcel number: 45812106
Construction
Type & style
- Home type: SingleFamily
- Architectural style: CapeCod
- Property subtype: SingleFamily
Materials
- Roof: Tile
Condition
- Year built: 2004
Utilities & green energy
- Utilities for property: Garbage, Sewage
Community & HOA
Community
- Features: Clubhouse, Tennis Court(s)
HOA
- Amenities included: Pool, Tennis Court(s)
Location
- Region: Newport Beach
Financial & listing details
- Lease term: 12 Months
Price history
| Date | Event | Price |
|---|---|---|
| 12/3/2025 | Listed for rent | $14,500-6.5%$4/sqft |
Source: CRMLS #NP25269908 | ||
| 11/18/2025 | Listing removed | $15,500$4/sqft |
Source: CRMLS #NP25143080 | ||
| 9/12/2025 | Price change | $15,500-3.1%$4/sqft |
Source: CRMLS #NP25143080 | ||
| 7/23/2025 | Price change | $16,000-5.9%$4/sqft |
Source: CRMLS #NP25143080 | ||
| 6/26/2025 | Listed for rent | $17,000+6.3%$5/sqft |
Source: CRMLS #NP25143080 | ||

