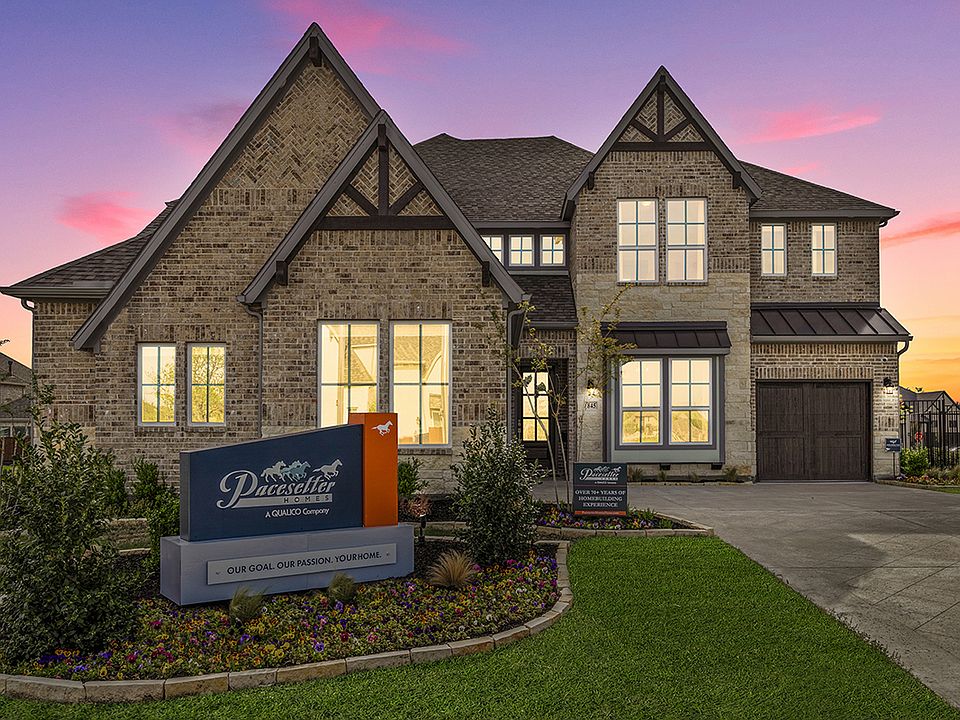MLS# 21051572 - Built by Pacesetter Homes - Dec 2025 completion! ~ 1706 Ruby Way is an elegant 4-bedroom, 3.5-bath home for sale in Rockwall. The open-concept layout features a deluxe kitchen with 42 upper cabinets, stainless steel appliances, a pop-up outlet at the island, pull-out trash drawer, and a convenient butlers pantryperfect for entertaining. The spacious family room includes a cozy 36 fireplace, while a private study and media room offer flexible spaces for work and relaxation. The deluxe master suite showcases a tray ceiling and a spa-inspired bathroom with an added shower seat for extra comfort. An extended covered patio invites outdoor living year-round, and full gutters surrounding the home add practical appeal. A 3-car garage provides ample storage and parking, completing this homes impressive list of features.Your Pacesetter Home comes equipped with a suite of smart features designed to enhance everyday living.-Ring Video Doorbell- Smart Front Door Lock-Brillant Smart Home System to control lighting and music-Honeywell Smart T6 Thermostat for energy savings-WiFi-enabled Garage Door-Rainbird Wifi-capable Sprinkler SystemPlus, enjoy added support with White Glove Service - a personalized, post-closing appointment to get all your smart home features connected and ready to use.
New construction
$659,970
1706 Ruby Way, Rockwall, TX 75087
4beds
3,156sqft
Single Family Residence
Built in 2025
7,187.4 Square Feet Lot
$651,400 Zestimate®
$209/sqft
$83/mo HOA
What's special
Extended covered patioStainless steel appliancesTray ceilingAdded shower seatPrivate studyMedia roomDeluxe kitchen
- 77 days |
- 71 |
- 7 |
Zillow last checked: 8 hours ago
Listing updated: September 09, 2025 at 10:10pm
Listed by:
Randol Vick 0719432 817-876-8447,
Randol J. Vick, Broker
Source: NTREIS,MLS#: 21051572
Travel times
Schedule tour
Select your preferred tour type — either in-person or real-time video tour — then discuss available options with the builder representative you're connected with.
Facts & features
Interior
Bedrooms & bathrooms
- Bedrooms: 4
- Bathrooms: 3
- Full bathrooms: 3
Primary bedroom
- Features: Dual Sinks, Double Vanity, En Suite Bathroom, Separate Shower, Walk-In Closet(s)
- Level: First
- Dimensions: 16 x 14
Bedroom
- Level: First
- Dimensions: 11 x 11
Bedroom
- Level: Second
- Dimensions: 11 x 14
Bedroom
- Level: Second
- Dimensions: 11 x 11
Dining room
- Level: First
- Dimensions: 11 x 10
Game room
- Level: Second
- Dimensions: 16 x 13
Kitchen
- Features: Butler's Pantry, Kitchen Island, Walk-In Pantry
- Level: First
- Dimensions: 11 x 18
Living room
- Level: First
- Dimensions: 19 x 22
Office
- Level: First
- Dimensions: 11 x 11
Heating
- Central, Fireplace(s), Natural Gas
Cooling
- Central Air, Ceiling Fan(s), Electric
Appliances
- Included: Dishwasher, Gas Cooktop, Gas Oven, Gas Water Heater, Microwave
- Laundry: Washer Hookup, Electric Dryer Hookup
Features
- High Speed Internet, Open Floorplan, Pantry, Smart Home
- Flooring: Carpet, Ceramic Tile, Wood
- Has basement: No
- Number of fireplaces: 1
- Fireplace features: Family Room
Interior area
- Total interior livable area: 3,156 sqft
Video & virtual tour
Property
Parking
- Total spaces: 3
- Parking features: Door-Single
- Attached garage spaces: 3
Features
- Levels: Two
- Stories: 2
- Patio & porch: Covered
- Pool features: None
- Fencing: Back Yard,Fenced,Wood
Lot
- Size: 7,187.4 Square Feet
- Dimensions: 80 x 125
Details
- Parcel number: 118114
Construction
Type & style
- Home type: SingleFamily
- Architectural style: Traditional,Detached
- Property subtype: Single Family Residence
Materials
- Brick, Fiber Cement
- Foundation: Slab
- Roof: Composition
Condition
- New construction: Yes
- Year built: 2025
Details
- Builder name: Pacesetter Homes Texas
Utilities & green energy
- Sewer: Public Sewer
- Water: Public
- Utilities for property: Natural Gas Available, Sewer Available, Separate Meters, Underground Utilities, Water Available
Community & HOA
Community
- Features: Playground, Trails/Paths, Community Mailbox
- Security: Prewired, Smoke Detector(s)
- Subdivision: Gideon Grove
HOA
- Has HOA: Yes
- Services included: Association Management
- HOA fee: $1,000 annually
- HOA name: Neighborhood Management
- HOA phone: 972-379-9783
Location
- Region: Rockwall
Financial & listing details
- Price per square foot: $209/sqft
- Tax assessed value: $88,920
- Date on market: 9/4/2025
- Cumulative days on market: 13 days
About the community
PlaygroundTrailsGreenbelt
Don't miss your chance to call one of Rockwall's most desirable communities home. Gideon Grove offers the perfect blend of comfort, space, and connection - where families can spread out on large homesites and still be minutes from top-rated schools, local favorites, and everyday conveniences. Spend weekends exploring the shops and restaurants around town or head to Lake Ray Hubbard for boating, fishing, and family fun on the water. With only a few homes left, now's the time to make your move to Gideon Grove and start living the Rockwall lifestyle you've been dreaming about.

1845 Gem Drive, Rockwall, TX 75087
Source: Pacesetter Homes
