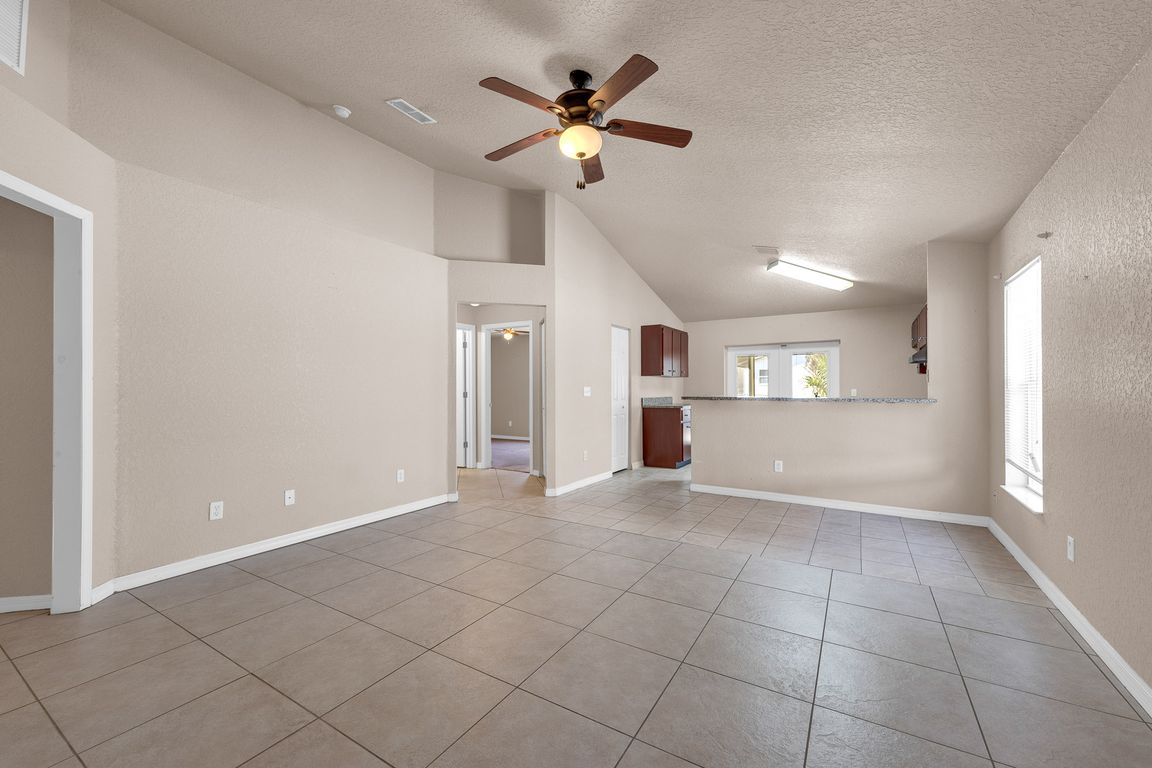
Foreclosure
$259,900
3beds
1,437sqft
1706 S Mulberry Ave, Sanford, FL 32771
3beds
1,437sqft
Single family residence
Built in 2006
4,092 sqft
Open parking
$181 price/sqft
What's special
Three bedroomsTwo bathroomsVersatile living spaces
Welcome! This well-positioned home features a practical layout with three bedrooms, two bathrooms, and versatile living spaces suited for life’s everchanging needs, while presenting an excellent opportunity to add value. The screened lanai provides additional living space that enhances the property's appeal and rental potential. Strategically positioned near Historic Downtown Sanford, ...
- 5 days |
- 524 |
- 29 |
Source: Stellar MLS,MLS#: O6360662 Originating MLS: Orlando Regional
Originating MLS: Orlando Regional
Travel times
Living Room
Kitchen
Den/Study
Primary Bedroom
Bedroom 2
Bedroom 3
Bathroom 2
Screened Patio
Zillow last checked: 8 hours ago
Listing updated: November 18, 2025 at 08:28am
Listing Provided by:
Joseph Doher 407-203-0007,
BERKSHIRE HATHAWAY HOMESERVICES RESULTS REALTY 407-203-0007
Source: Stellar MLS,MLS#: O6360662 Originating MLS: Orlando Regional
Originating MLS: Orlando Regional

Facts & features
Interior
Bedrooms & bathrooms
- Bedrooms: 3
- Bathrooms: 2
- Full bathrooms: 2
Primary bedroom
- Features: Ceiling Fan(s), Built-in Closet
- Level: First
- Area: 180 Square Feet
- Dimensions: 12x15
Bedroom 2
- Features: Ceiling Fan(s), Built-in Closet
- Level: First
- Area: 110 Square Feet
- Dimensions: 10x11
Bedroom 3
- Features: Ceiling Fan(s), Built-in Closet
- Level: First
- Area: 130 Square Feet
- Dimensions: 10x13
Den
- Features: Ceiling Fan(s)
- Level: First
- Area: 140 Square Feet
- Dimensions: 10x14
Kitchen
- Features: Pantry, Granite Counters
- Level: First
- Area: 132 Square Feet
- Dimensions: 11x12
Living room
- Level: First
- Area: 143 Square Feet
- Dimensions: 11x13
Heating
- Central, Electric
Cooling
- Central Air
Appliances
- Included: None
- Laundry: Inside, Laundry Room
Features
- Primary Bedroom Main Floor, Vaulted Ceiling(s)
- Flooring: Carpet, Tile
- Doors: French Doors
- Has fireplace: No
Interior area
- Total structure area: 1,615
- Total interior livable area: 1,437 sqft
Video & virtual tour
Property
Parking
- Parking features: Driveway, Open
- Has uncovered spaces: Yes
Features
- Levels: One
- Stories: 1
- Patio & porch: Covered, Rear Porch, Screened
- Exterior features: Sidewalk
Lot
- Size: 4,092 Square Feet
- Features: Landscaped, Sidewalk
Details
- Parcel number: 35193051322000250
- Zoning: MR2
- Special conditions: Real Estate Owned
Construction
Type & style
- Home type: SingleFamily
- Property subtype: Single Family Residence
Materials
- Block, Stucco
- Foundation: Slab
- Roof: Shingle
Condition
- New construction: No
- Year built: 2006
Utilities & green energy
- Sewer: Public Sewer
- Water: Public
- Utilities for property: Electricity Connected, Water Connected
Community & HOA
Community
- Subdivision: PINE LEVEL
HOA
- Has HOA: No
- Pet fee: $0 monthly
Location
- Region: Sanford
Financial & listing details
- Price per square foot: $181/sqft
- Annual tax amount: $3,067
- Date on market: 11/17/2025
- Cumulative days on market: 5 days
- Listing terms: Cash,Conventional
- Ownership: Fee Simple
- Total actual rent: 0
- Electric utility on property: Yes
- Road surface type: Paved