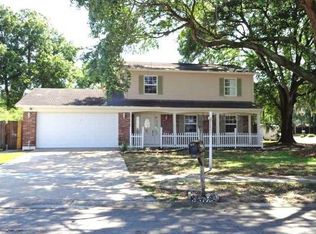Sold for $439,900
$439,900
1706 Sloop Pl, Brandon, FL 33511
4beds
1,819sqft
Single Family Residence
Built in 1973
7,500 Square Feet Lot
$433,900 Zestimate®
$242/sqft
$2,445 Estimated rent
Home value
$433,900
$399,000 - $469,000
$2,445/mo
Zestimate® history
Loading...
Owner options
Explore your selling options
What's special
Back on Market due to Buyer's emergency. This airy, bright and spacious POOL home is full of charm. This home is updated throughout and well appointed. Master Bedroom Suite is on one side and three other bedrooms are separated on the other side. Open living room area is situated in the middle, which is great for gathering with friends and family. French door opens up to the spacious paved patio with a large pool, all surrounded by BRAND NEW White Vinyl Fence. Plenty of space for grilling and patio furniture for outdoor fun! The laundry room is extra large for more storage. The home is in a quiet neighborhood(NO HOA, NO CDD, High & Dry - No Flood Insurance Required), yet very conveniently located. Only a few minutes’ drive to Salmon Express, I-75, Brandon Mall, Costco and so many more! It is located in Unincorporated part of Hillsborough County. This home has been immaculately cared for, you can move right in!
Zillow last checked: 8 hours ago
Listing updated: July 18, 2025 at 12:59pm
Listing Provided by:
Yuki Block 727-642-3494,
REALTY ONE GROUP SUNSHINE 727-325-5843
Bought with:
Yusmery Rodriguez, 3574967
TRUEWAY REALTY LLC
Source: Stellar MLS,MLS#: TB8391109 Originating MLS: Suncoast Tampa
Originating MLS: Suncoast Tampa

Facts & features
Interior
Bedrooms & bathrooms
- Bedrooms: 4
- Bathrooms: 2
- Full bathrooms: 2
Primary bedroom
- Description: Room4
- Features: Walk-In Closet(s)
- Level: First
- Area: 210.71 Square Feet
- Dimensions: 15.04x14.01
Bedroom 2
- Description: Room5
- Features: Dual Closets
- Level: First
- Area: 121.62 Square Feet
- Dimensions: 12.03x10.11
Bedroom 3
- Description: Room6
- Features: Built-in Closet
- Level: First
- Area: 121.44 Square Feet
- Dimensions: 11.01x11.03
Bedroom 4
- Description: Room7
- Features: Built-in Closet
- Level: First
- Area: 110.81 Square Feet
- Dimensions: 11.07x10.01
Dining room
- Description: Room3
- Level: First
- Area: 184.2 Square Feet
- Dimensions: 14.05x13.11
Kitchen
- Description: Room2
- Level: First
- Area: 136.24 Square Feet
- Dimensions: 8x17.03
Living room
- Description: Room1
- Level: First
- Area: 243.1 Square Feet
- Dimensions: 16.11x15.09
Heating
- Central, Electric
Cooling
- Central Air
Appliances
- Included: Dishwasher, Disposal, Electric Water Heater, Microwave, Range, Refrigerator, Water Softener
- Laundry: Inside, Laundry Room
Features
- Ceiling Fan(s), Eating Space In Kitchen, Living Room/Dining Room Combo, Open Floorplan, Split Bedroom, Stone Counters, Walk-In Closet(s)
- Flooring: Ceramic Tile, Laminate
- Doors: French Doors
- Has fireplace: No
Interior area
- Total structure area: 2,342
- Total interior livable area: 1,819 sqft
Property
Parking
- Total spaces: 2
- Parking features: Garage Door Opener
- Attached garage spaces: 2
Features
- Levels: One
- Stories: 1
- Patio & porch: Patio
- Exterior features: Irrigation System, Sidewalk
- Has private pool: Yes
- Pool features: Gunite, In Ground, Lighting
- Fencing: Vinyl
Lot
- Size: 7,500 sqft
- Dimensions: 75 x 100
- Features: Sidewalk, Unincorporated
Details
- Parcel number: 0723815070
- Zoning: RSC-6
- Special conditions: None
Construction
Type & style
- Home type: SingleFamily
- Property subtype: Single Family Residence
Materials
- Block, Concrete, Stucco
- Foundation: Slab
- Roof: Shingle
Condition
- New construction: No
- Year built: 1973
Utilities & green energy
- Sewer: Public Sewer
- Water: Public
- Utilities for property: Cable Connected, Electricity Connected, Public, Sewer Connected, Water Connected
Community & neighborhood
Location
- Region: Brandon
- Subdivision: BRANDON TRADEWINDS
HOA & financial
HOA
- Has HOA: No
Other fees
- Pet fee: $0 monthly
Other financial information
- Total actual rent: 0
Other
Other facts
- Listing terms: Cash,Conventional,FHA,VA Loan
- Ownership: Fee Simple
- Road surface type: Asphalt
Price history
| Date | Event | Price |
|---|---|---|
| 7/17/2025 | Sold | $439,900$242/sqft |
Source: | ||
| 6/10/2025 | Pending sale | $439,900$242/sqft |
Source: | ||
| 6/4/2025 | Listed for sale | $439,900$242/sqft |
Source: | ||
| 6/2/2025 | Pending sale | $439,900$242/sqft |
Source: | ||
| 5/29/2025 | Listed for sale | $439,900+4.7%$242/sqft |
Source: | ||
Public tax history
| Year | Property taxes | Tax assessment |
|---|---|---|
| 2024 | $4,955 +3.7% | $292,608 +3% |
| 2023 | $4,779 +41.9% | $284,085 +37.1% |
| 2022 | $3,368 +1.5% | $207,170 +3% |
Find assessor info on the county website
Neighborhood: 33511
Nearby schools
GreatSchools rating
- 3/10Kingswood Elementary SchoolGrades: PK-5Distance: 1.3 mi
- 2/10Rodgers Middle SchoolGrades: 6-8Distance: 5 mi
- 3/10Brandon High SchoolGrades: 9-12Distance: 1.7 mi
Get a cash offer in 3 minutes
Find out how much your home could sell for in as little as 3 minutes with a no-obligation cash offer.
Estimated market value$433,900
Get a cash offer in 3 minutes
Find out how much your home could sell for in as little as 3 minutes with a no-obligation cash offer.
Estimated market value
$433,900
